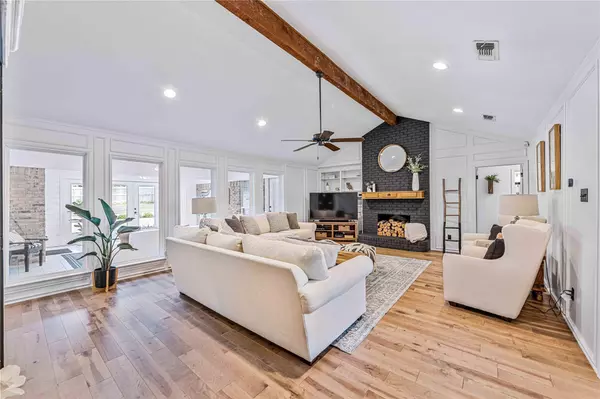$729,999
For more information regarding the value of a property, please contact us for a free consultation.
4 Beds
3 Baths
3,112 SqFt
SOLD DATE : 09/06/2022
Key Details
Property Type Single Family Home
Sub Type Single Family Residence
Listing Status Sold
Purchase Type For Sale
Square Footage 3,112 sqft
Price per Sqft $234
Subdivision Bedford Estates Add
MLS Listing ID 20130475
Sold Date 09/06/22
Style Traditional
Bedrooms 4
Full Baths 2
Half Baths 1
HOA Y/N Voluntary
Year Built 1980
Annual Tax Amount $9,224
Lot Size 0.322 Acres
Acres 0.322
Property Description
BEAUTIFULLY updated home in the heart of a well sought out neighborhood in Bedford TX! Nestled right in between Colleyville and Bedford. This spacious 4 bedroom 2.5 bath+office has it ALL. Located in a quiet culdesac, off Cheaksparger w easy access to 121 and 183. Excellent location in highly sought-after HEB School district. Relaxing sunroom leads to private backyard oasis including pool with saltwater system and covered patio. Additional features include New Bella Hardwood floors throughout w 100 year transferable warranty, New Quartz countertops in kitchen and bathrooms, New backsplash in kitchen, Pella Windows, 2nd bathroom completely updated, Jandy variable speed pump for pool and Jandy pool filter, New Exterior and Interior paint throughout the house, New windows and doors in sunroom, Ring Cameras around perimeter and will transfer service, Nest Thermostats, New garage flooring (epoxy flooring), New Carpet, Popcorn ceilings removed. This home is a must-see!
Location
State TX
County Tarrant
Direction GPS
Rooms
Dining Room 2
Interior
Interior Features Cable TV Available, Decorative Lighting, High Speed Internet Available, Pantry, Vaulted Ceiling(s)
Heating Central, Electric, Propane
Cooling Central Air, Electric, Evaporative Cooling
Flooring Carpet, Hardwood, Wood
Fireplaces Number 1
Fireplaces Type Brick, Wood Burning
Appliance Dishwasher, Disposal, Dryer, Electric Cooktop, Electric Oven, Microwave, Plumbed for Ice Maker, Refrigerator, Vented Exhaust Fan, Washer
Heat Source Central, Electric, Propane
Laundry Electric Dryer Hookup, Full Size W/D Area, Washer Hookup
Exterior
Exterior Feature Covered Patio/Porch, Rain Gutters, Lighting, Storage
Garage Spaces 2.0
Fence Wood
Pool Gunite, In Ground, Pool Sweep, Pool/Spa Combo, Salt Water
Utilities Available Other
Roof Type Composition
Garage Yes
Private Pool 1
Building
Lot Description Cul-De-Sac, Interior Lot, Landscaped, Lrg. Backyard Grass, Many Trees, Sprinkler System, Subdivision
Story One
Foundation Slab
Structure Type Brick
Schools
School District Hurst-Euless-Bedford Isd
Others
Ownership SEE TAXES
Acceptable Financing Cash, Conventional, FHA, VA Loan
Listing Terms Cash, Conventional, FHA, VA Loan
Financing Conventional
Read Less Info
Want to know what your home might be worth? Contact us for a FREE valuation!

Our team is ready to help you sell your home for the highest possible price ASAP

©2025 North Texas Real Estate Information Systems.
Bought with Non-Mls Member • NON MLS
1001 West Loop South Suite 105, Houston, TX, 77027, United States






