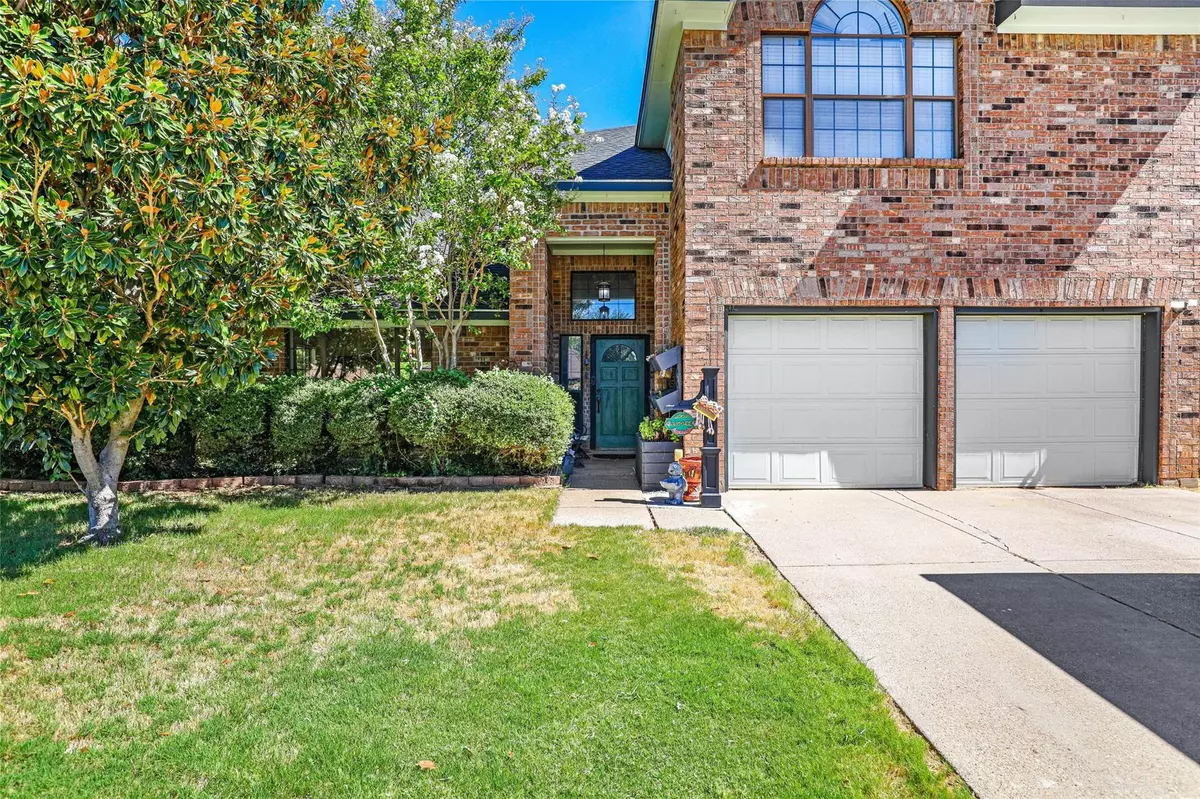$399,900
For more information regarding the value of a property, please contact us for a free consultation.
4 Beds
3 Baths
2,474 SqFt
SOLD DATE : 09/15/2022
Key Details
Property Type Single Family Home
Sub Type Single Family Residence
Listing Status Sold
Purchase Type For Sale
Square Footage 2,474 sqft
Price per Sqft $161
Subdivision Misty Crest Add
MLS Listing ID 20119451
Sold Date 09/15/22
Style Traditional
Bedrooms 4
Full Baths 2
Half Baths 1
HOA Y/N None
Year Built 1988
Annual Tax Amount $6,624
Lot Size 8,929 Sqft
Acres 0.205
Property Description
Modern Style Two Story Located In The Highly Desirable Southwest Arlington Area! With Almost 2500 Square Feet, This Lovely Home Boasts A Large Spread Of 4 Beds, 2.5 Baths, 2 Living Areas & 2 Dining Rooms. Kitchen Includes New Cabinet Hardware, Full Pantry, Wood Countertops, & Stainless Appliances. Master Bath Includes Garden Tub, Newly Tiled Standing Shower, New Decorative Lighting, & Dual Vanities. Backyard Features Include Open Patio Area With Separate Wooden Swing. With This Much Space And Artistic Design, You Cannot Help But Exude Elegance While Keeping Comfort.
Location
State TX
County Tarrant
Community Curbs, Sidewalks
Direction Head West on I-20, take exit 447 to Park Springs Blvd toward Kelly Elliott Rd, turn left onto Kelly Elliot turn left onto Brownwood Ln, destination on the left
Rooms
Dining Room 2
Interior
Interior Features Cable TV Available, Decorative Lighting, Double Vanity, High Speed Internet Available, Natural Woodwork, Open Floorplan, Pantry, Vaulted Ceiling(s), Walk-In Closet(s)
Heating Central, Electric, Fireplace(s), Natural Gas
Cooling Attic Fan, Ceiling Fan(s), Central Air, Electric
Flooring Carpet, Ceramic Tile, Laminate, Luxury Vinyl Plank, Tile, Wood
Fireplaces Number 1
Fireplaces Type Brick, Family Room, Gas Starter, Wood Burning
Equipment Satellite Dish
Appliance Dishwasher, Disposal, Gas Oven, Gas Range, Microwave, Plumbed For Gas in Kitchen, Plumbed for Ice Maker
Heat Source Central, Electric, Fireplace(s), Natural Gas
Laundry Electric Dryer Hookup, In Hall, Full Size W/D Area, Washer Hookup
Exterior
Exterior Feature Lighting
Garage Spaces 2.0
Fence Fenced, Gate, Wood
Pool Above Ground
Community Features Curbs, Sidewalks
Utilities Available Asphalt, Cable Available, City Sewer, City Water, Concrete, Curbs, Electricity Available, Electricity Connected, Individual Gas Meter, Individual Water Meter, Natural Gas Available, Overhead Utilities, Phone Available, Sidewalk, Underground Utilities
Roof Type Asphalt,Shingle
Garage Yes
Private Pool 1
Building
Lot Description Corner Lot, Interior Lot
Story Two
Foundation Slab
Structure Type Brick,Siding,Wood
Schools
School District Arlington Isd
Others
Restrictions No Known Restriction(s)
Ownership See Tax Records
Acceptable Financing Cash, Conventional, FHA, VA Loan
Listing Terms Cash, Conventional, FHA, VA Loan
Financing Conventional
Read Less Info
Want to know what your home might be worth? Contact us for a FREE valuation!

Our team is ready to help you sell your home for the highest possible price ASAP

©2024 North Texas Real Estate Information Systems.
Bought with Matt Driscoll • eXp Realty, LLC

1001 West Loop South Suite 105, Houston, TX, 77027, United States

