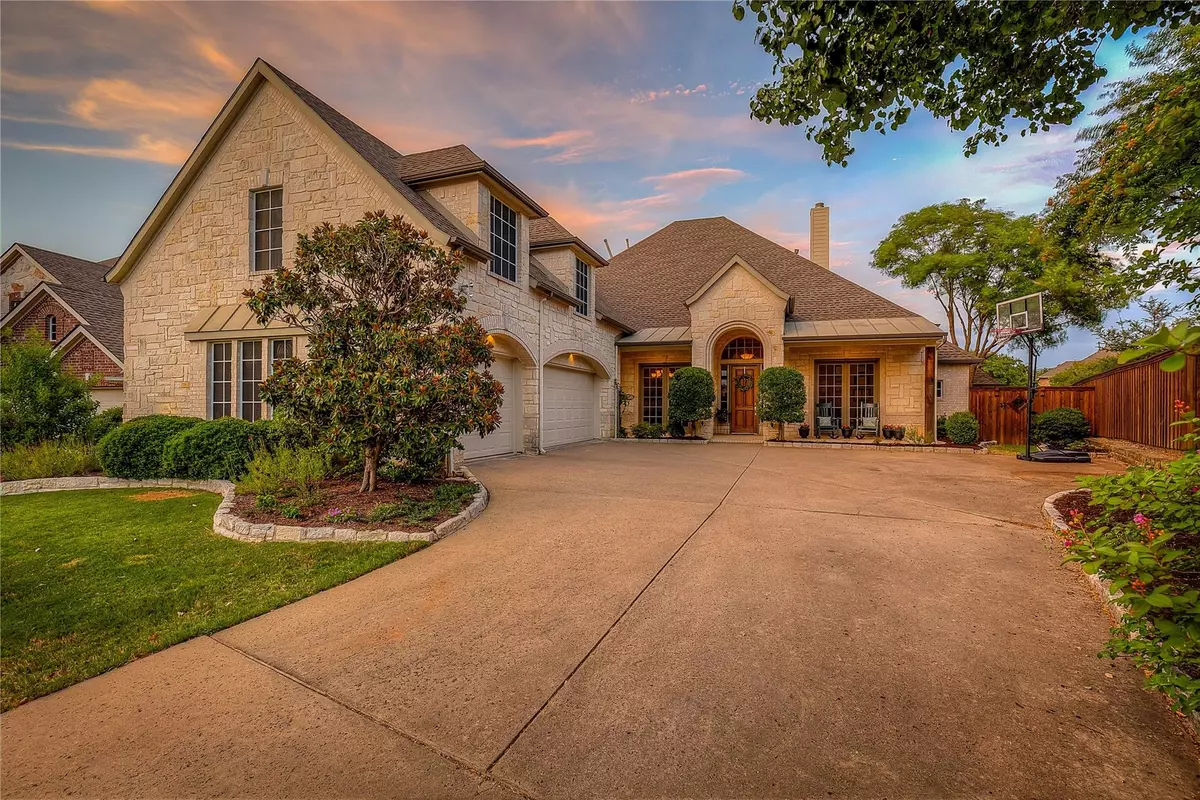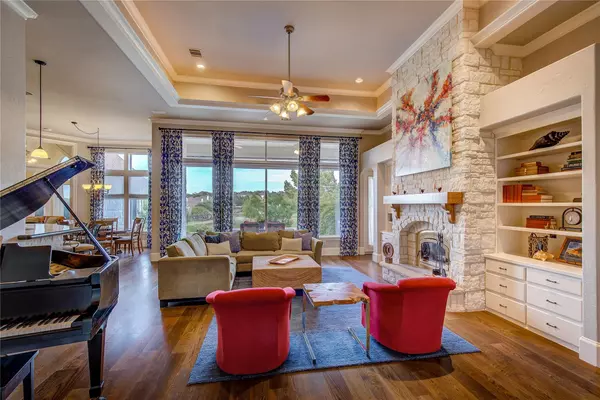$785,000
For more information regarding the value of a property, please contact us for a free consultation.
4 Beds
4 Baths
4,178 SqFt
SOLD DATE : 09/01/2022
Key Details
Property Type Single Family Home
Sub Type Single Family Residence
Listing Status Sold
Purchase Type For Sale
Square Footage 4,178 sqft
Price per Sqft $187
Subdivision Hillside Ph 2 The Shores
MLS Listing ID 20121686
Sold Date 09/01/22
Style Traditional
Bedrooms 4
Full Baths 4
HOA Fees $54/ann
HOA Y/N Mandatory
Year Built 2000
Annual Tax Amount $9,704
Lot Size 9,801 Sqft
Acres 0.225
Property Description
Hillcrest Shores presents a magnificent one of a kind custom home with a lovely pool overlooking the 12th tee at Rockwall Golf and Athletic Club. Boasting a spacious master suite & gorgeous bath with stand alone tub, separate shower, dual vanities, walk in closet with cedar closet. This home offers convenient living for everyone with three additional large bedrooms down, four full baths, three living areas, two dining areas, gorgeous built-ins, detailed molding and stunning backyard views from almost every room in the home! Separate office & closed off den area down & large game room, full bath & office or work out flex space up. Home features built-in refrigerator, separate ice maker, central vac system and 3-car garage with workbench. No detail was missed on this one! Ask to see features list for full details! PLEASE SEE PRIVATE REMARKS.
Location
State TX
County Rockwall
Community Club House, Community Pool, Fitness Center, Sidewalks, Tennis Court(S)
Direction From I-30 take FM205-Goliad north 3 miles. Left at light onto Lakeshore Drive. Right at light onto Masters Blvd. Left onto Shores Blvd. Right on Clubhill Dr. Home is on the right.
Rooms
Dining Room 2
Interior
Interior Features Cedar Closet(s), Central Vacuum, Decorative Lighting, Double Vanity, Eat-in Kitchen, Granite Counters, Kitchen Island, Open Floorplan, Pantry, Sound System Wiring, Vaulted Ceiling(s)
Heating Central, Fireplace(s)
Cooling Ceiling Fan(s), Central Air
Flooring Carpet, Ceramic Tile, Hardwood, Wood
Fireplaces Number 1
Fireplaces Type Living Room, Raised Hearth, Wood Burning
Appliance Built-in Refrigerator, Dishwasher, Disposal, Electric Oven, Gas Cooktop, Ice Maker, Microwave, Plumbed For Gas in Kitchen, Refrigerator, Trash Compactor
Heat Source Central, Fireplace(s)
Exterior
Garage Spaces 3.0
Fence Wrought Iron
Pool Separate Spa/Hot Tub
Community Features Club House, Community Pool, Fitness Center, Sidewalks, Tennis Court(s)
Utilities Available City Sewer, City Water, Phone Available
Roof Type Composition
Garage Yes
Private Pool 1
Building
Lot Description Few Trees, Interior Lot, Landscaped, On Golf Course, Sprinkler System, Subdivision
Story Two
Foundation Slab
Structure Type Brick
Schools
School District Rockwall Isd
Others
Restrictions Deed
Ownership See Agent
Acceptable Financing Cash, Conventional
Listing Terms Cash, Conventional
Financing Conventional
Special Listing Condition Deed Restrictions
Read Less Info
Want to know what your home might be worth? Contact us for a FREE valuation!

Our team is ready to help you sell your home for the highest possible price ASAP

©2024 North Texas Real Estate Information Systems.
Bought with Joanna Weigand • Compass RE Texas, LLC

1001 West Loop South Suite 105, Houston, TX, 77027, United States






