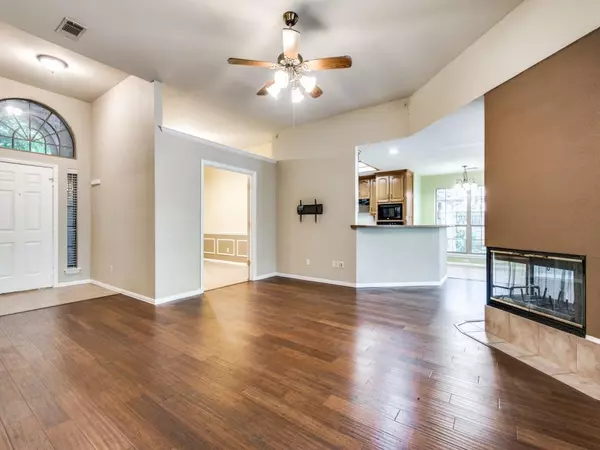$370,000
For more information regarding the value of a property, please contact us for a free consultation.
4 Beds
2 Baths
2,183 SqFt
SOLD DATE : 08/24/2022
Key Details
Property Type Single Family Home
Sub Type Single Family Residence
Listing Status Sold
Purchase Type For Sale
Square Footage 2,183 sqft
Price per Sqft $169
Subdivision Stagecoach Estates Add
MLS Listing ID 20117794
Sold Date 08/24/22
Style Traditional
Bedrooms 4
Full Baths 2
HOA Y/N None
Year Built 1994
Annual Tax Amount $5,664
Lot Size 9,757 Sqft
Acres 0.224
Property Description
Beautiful 4 BR custom home in desirable Stagecoach Estates. Light and bright interior, and exceptionally well-maintained. Shady back yard with large oak trees, featuring a custom built workshop, located on a quiet street with no through traffic, just 15 minutes from downtown Fort Worth. Home features an amazing layout that seems even more spacious because of its high ceilings, and open and flexible floor plan. Layout could easily accommodate two living areas, or extra dining, or study, depending on your needs. Even the secondary bedrooms seem larger because of the exceptional design.
Location
State TX
County Tarrant
Community Curbs, Sidewalks
Direction From I-20, go south on Green Oaks Blvd., and take a right on Kee Brook Drive. Veer to the left at the fork, turning on to Antony Court. Just after crossing the creek bridge make a right on to Andalusia Tr., and finally, another right on to Bradley Lane.
Rooms
Dining Room 2
Interior
Interior Features Cable TV Available, Double Vanity, Flat Screen Wiring, High Speed Internet Available, Open Floorplan, Vaulted Ceiling(s), Walk-In Closet(s)
Heating Central, Electric
Cooling Ceiling Fan(s), Central Air, Electric, Zoned
Flooring Ceramic Tile, Wood
Fireplaces Number 1
Fireplaces Type Double Sided, Glass Doors, See Through Fireplace, Wood Burning
Appliance Dishwasher, Disposal, Electric Cooktop, Electric Oven, Electric Water Heater, Microwave, Refrigerator
Heat Source Central, Electric
Laundry Electric Dryer Hookup, Utility Room, Full Size W/D Area, Washer Hookup
Exterior
Exterior Feature Rain Gutters, Storage
Garage Spaces 2.0
Fence Wood
Community Features Curbs, Sidewalks
Utilities Available Asphalt, Cable Available, City Sewer, City Water, Curbs, Sidewalk
Roof Type Composition
Garage Yes
Building
Lot Description Cul-De-Sac, Interior Lot, Landscaped, Many Trees, Oak, Sprinkler System, Subdivision, Undivided
Story One
Foundation Slab
Structure Type Brick
Schools
School District Kennedale Isd
Others
Ownership John & Heather Powell
Acceptable Financing Cash, Conventional, FHA, VA Loan
Listing Terms Cash, Conventional, FHA, VA Loan
Financing FHA
Special Listing Condition Survey Available
Read Less Info
Want to know what your home might be worth? Contact us for a FREE valuation!

Our team is ready to help you sell your home for the highest possible price ASAP

©2025 North Texas Real Estate Information Systems.
Bought with Jessica Cruz Iniguez • RJ Williams & Company RE LLC
1001 West Loop South Suite 105, Houston, TX, 77027, United States






