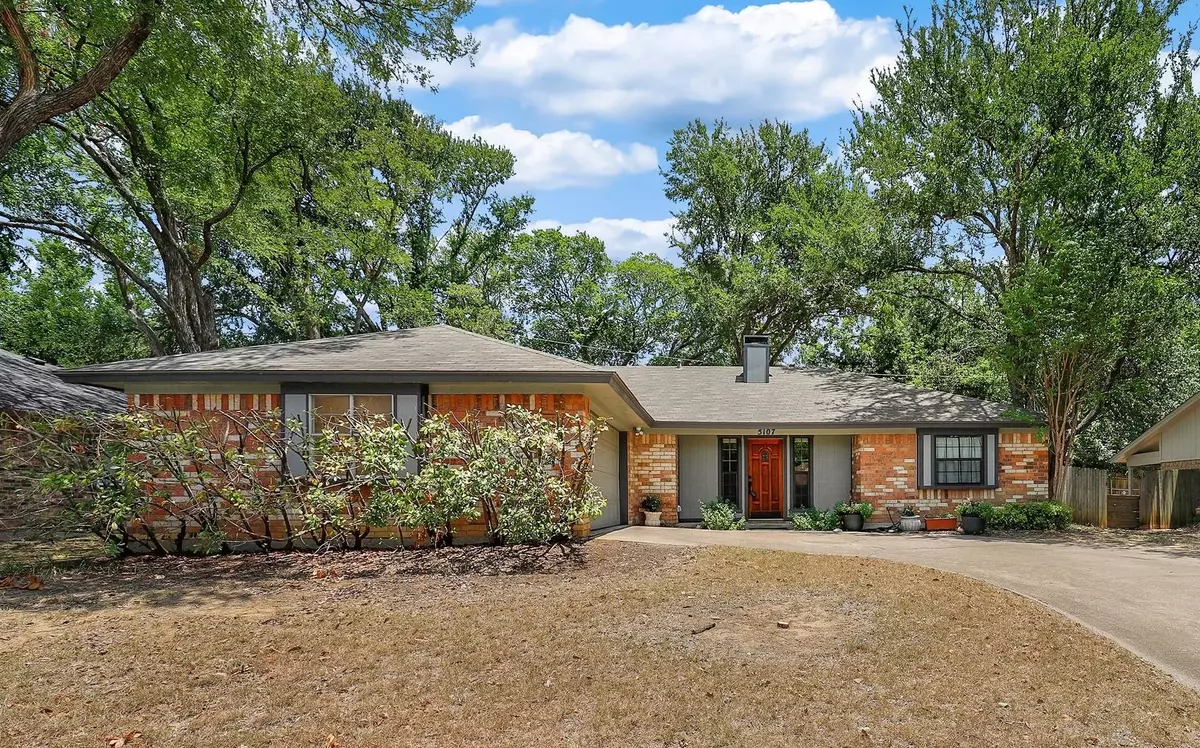$300,000
For more information regarding the value of a property, please contact us for a free consultation.
3 Beds
2 Baths
1,417 SqFt
SOLD DATE : 08/15/2022
Key Details
Property Type Single Family Home
Sub Type Single Family Residence
Listing Status Sold
Purchase Type For Sale
Square Footage 1,417 sqft
Price per Sqft $211
Subdivision South Forest Add
MLS Listing ID 20111339
Sold Date 08/15/22
Style Traditional
Bedrooms 3
Full Baths 2
HOA Y/N None
Year Built 1979
Annual Tax Amount $5,087
Lot Size 7,361 Sqft
Acres 0.169
Property Description
OFFER DEADLINE SUNDAY 17 JULY 7PM. Charming updated one-story brick home is an Arlington stand-out! The beautiful wood door welcomes you into a lovely foyer with slate tile flooring and a comfortable split floor plan with a stunning brick fireplace with gas starter in the cozy living room area. Interior is airy and filled with natural light. The smartly updated kitchen is graced by natural Hickory wood cabinets, LED countertop & cooktop lighting, a farm sink and a fun lazy Susan for your chef utensils. The primary suite feels like a high end-hotel with custom cabinetry, his-hers facing walk-in closets & a dazzling walk-in shower. The secondary bedrooms are nicely sized with good closet space. There is plenty of room in the backyard for your furry friends to run around or to start your garden. Great location close to major roadways, shopping, dining & entertainment.
Location
State TX
County Tarrant
Community Park
Direction From I-20 & Green Oaks Blvd,Head southeast on SW Green Oaks Blvd toward Hidden Oaks LnTurn right on Parliament DrThe destination will be on the Left.
Rooms
Dining Room 1
Interior
Interior Features Cable TV Available, Granite Counters, High Speed Internet Available, Vaulted Ceiling(s), Walk-In Closet(s)
Heating Central, Fireplace(s), Natural Gas
Cooling Ceiling Fan(s), Central Air, Electric, Roof Turbine(s)
Flooring Carpet, Stone, Wood
Fireplaces Number 1
Fireplaces Type Brick, Gas, Gas Starter, Wood Burning
Appliance Dishwasher, Electric Oven, Microwave, Vented Exhaust Fan
Heat Source Central, Fireplace(s), Natural Gas
Laundry Electric Dryer Hookup, Gas Dryer Hookup, Utility Room, Full Size W/D Area, Washer Hookup
Exterior
Exterior Feature Private Yard
Garage Spaces 2.0
Fence Back Yard, Privacy, Wood
Community Features Park
Utilities Available City Sewer, City Water, Electricity Available, Electricity Connected, Individual Gas Meter, Individual Water Meter, Overhead Utilities
Roof Type Composition
Garage Yes
Building
Lot Description Few Trees, Interior Lot, Lrg. Backyard Grass, Subdivision
Story One
Foundation Slab
Structure Type Brick,Siding
Schools
School District Arlington Isd
Others
Restrictions No Known Restriction(s)
Ownership On File
Acceptable Financing Cash, Conventional, FHA, VA Loan
Listing Terms Cash, Conventional, FHA, VA Loan
Financing Conventional
Read Less Info
Want to know what your home might be worth? Contact us for a FREE valuation!

Our team is ready to help you sell your home for the highest possible price ASAP

©2024 North Texas Real Estate Information Systems.
Bought with Rudy Martinez • NextHome Real Estate Advisors

1001 West Loop South Suite 105, Houston, TX, 77027, United States

