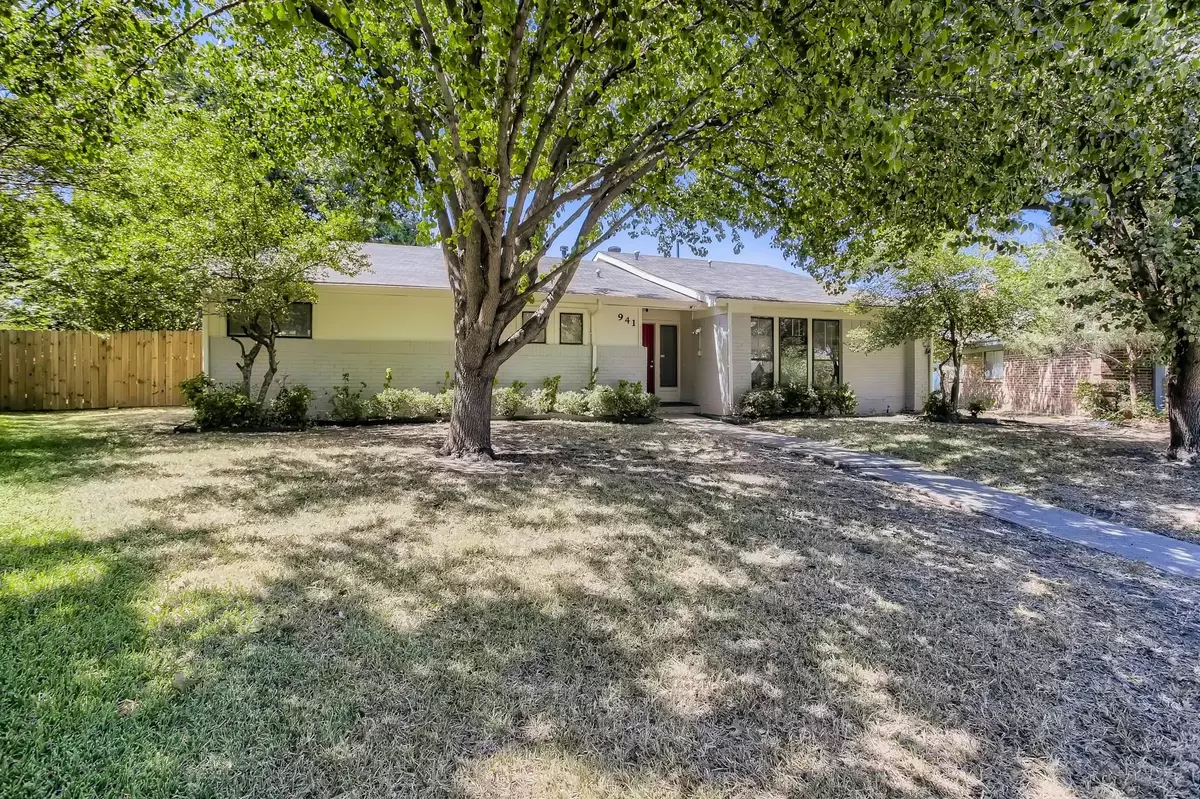$315,000
For more information regarding the value of a property, please contact us for a free consultation.
4 Beds
2 Baths
2,206 SqFt
SOLD DATE : 09/26/2022
Key Details
Property Type Single Family Home
Sub Type Single Family Residence
Listing Status Sold
Purchase Type For Sale
Square Footage 2,206 sqft
Price per Sqft $142
Subdivision Palos Verdes Estates
MLS Listing ID 20106530
Sold Date 09/26/22
Style Traditional
Bedrooms 4
Full Baths 2
HOA Y/N None
Year Built 1976
Annual Tax Amount $6,359
Lot Size 0.347 Acres
Acres 0.347
Property Description
Click the Virtual Tour link to view the 3D tour. Updated 4-Bedroom House. Wow!! What a beautiful transformation! Completely updated 4 bedrooms home in a nice established neighborhood. Enter into the open living area with the vaulted ceiling. New HVAC system with warranty. New 50 gallon hot water heater. New paint, hardwood floors, and new carpet in bedrooms and closets! Step into the formal dining space that leads right into the kitchen complete with granite countertops, a pantry, upgraded appliances and access to the laundry room. Two attached garage parking with new garage door opener. Two additional carport parking. Large backyard has alley access that would allow you to have additional rear parking. *Price has been updated to allow for foundation repairs* Great location with highway access for commute and close to shopping and dining. Don't miss this one! Fridge, W&D to convey.
Location
State TX
County Dallas
Community Curbs, Jogging Path/Bike Path, Park, Sidewalks, Tennis Court(S)
Direction Interstate 30 East, exit Northwest Drive, take a right on Northwest Drive. Right on Palos Verdes, Right on Via Barcelona. Home is on the right.
Rooms
Dining Room 1
Interior
Interior Features Built-in Features, Cable TV Available, Double Vanity, Granite Counters, High Speed Internet Available, Pantry, Walk-In Closet(s), Wet Bar
Heating Central
Cooling Central Air, Electric
Flooring Carpet, Tile
Fireplaces Number 1
Fireplaces Type Brick, Family Room
Appliance Dishwasher, Electric Range, Microwave
Heat Source Central
Laundry Electric Dryer Hookup, In Kitchen, Utility Room, Washer Hookup, On Site
Exterior
Exterior Feature Covered Patio/Porch, Rain Gutters, Private Yard
Garage Spaces 2.0
Carport Spaces 2
Fence Back Yard, Fenced, Wood
Community Features Curbs, Jogging Path/Bike Path, Park, Sidewalks, Tennis Court(s)
Utilities Available Asphalt, Cable Available, City Sewer, City Water, Concrete, Curbs, Individual Water Meter, Phone Available, Sewer Available, Sidewalk
Roof Type Composition
Garage Yes
Building
Lot Description Landscaped, Lrg. Backyard Grass, Many Trees, Subdivision
Story One
Foundation Slab
Structure Type Brick,Siding,Wood
Schools
School District Mesquite Isd
Others
Ownership LY KEOTHEARY L & HY LY CHHOU RYAN K
Acceptable Financing Cash, Conventional, FHA, VA Loan
Listing Terms Cash, Conventional, FHA, VA Loan
Financing FHA 203(b)
Special Listing Condition Survey Available
Read Less Info
Want to know what your home might be worth? Contact us for a FREE valuation!

Our team is ready to help you sell your home for the highest possible price ASAP

©2024 North Texas Real Estate Information Systems.
Bought with Jacob Brooks • Real

1001 West Loop South Suite 105, Houston, TX, 77027, United States

