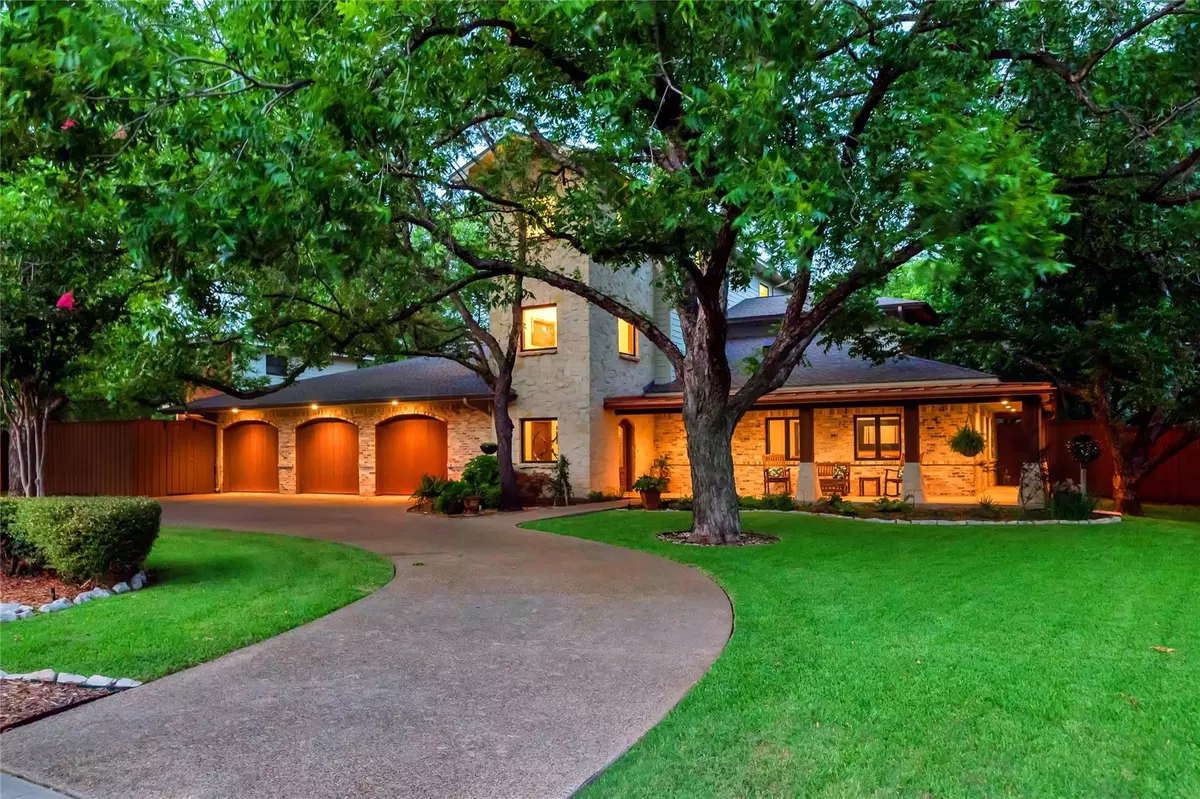$1,259,000
For more information regarding the value of a property, please contact us for a free consultation.
4 Beds
4 Baths
4,752 SqFt
SOLD DATE : 08/01/2022
Key Details
Property Type Single Family Home
Sub Type Single Family Residence
Listing Status Sold
Purchase Type For Sale
Square Footage 4,752 sqft
Price per Sqft $264
Subdivision Sunbeck Circle
MLS Listing ID 20092192
Sold Date 08/01/22
Style Traditional
Bedrooms 4
Full Baths 3
Half Baths 1
HOA Y/N None
Year Built 2006
Annual Tax Amount $21,464
Lot Size 0.918 Acres
Acres 0.918
Lot Dimensions 156 x 216
Property Description
Incredible custom two story modern ranch style home, beautifully landscaped and on an oversized .91-acre tree lined lot. This one owner retreat was designed to entertain and host guests for long stays with an open floor plan, covered outdoor living space with built in grilling area and fireplace, wrap around covered porch, light filled clerestory windows throughout with 21 ft and 32 ft ceilings in main living areas, two story accessory unit (now workshop) could be converted into guest quarters or pool house and two large primary suites down one designed to serve as guest quarters with private living space. When you are in this home you feel like you are on a retreat and its hard to believe that youre in the city so conveniently located to shopping, entertainment, DFW airport, highway access and near private school corridor.
Location
State TX
County Dallas
Direction See GPS.
Rooms
Dining Room 2
Interior
Interior Features Decorative Lighting, Eat-in Kitchen, Granite Counters, High Speed Internet Available, Kitchen Island, Loft, Open Floorplan, Pantry, Sound System Wiring
Heating Central, Natural Gas
Cooling Ceiling Fan(s), Central Air, Electric, ENERGY STAR Qualified Equipment
Flooring Carpet, Ceramic Tile, Concrete, Wood
Fireplaces Number 3
Fireplaces Type Gas, Gas Logs, Gas Starter, Glass Doors, Master Bedroom, Outside, Wood Burning
Appliance Built-in Gas Range, Built-in Refrigerator, Commercial Grade Range, Commercial Grade Vent, Dishwasher, Disposal, Gas Cooktop, Ice Maker, Microwave, Convection Oven, Double Oven, Plumbed For Gas in Kitchen
Heat Source Central, Natural Gas
Laundry Utility Room, Full Size W/D Area
Exterior
Exterior Feature Attached Grill, Built-in Barbecue, Covered Patio/Porch, Gas Grill, Rain Gutters, Outdoor Grill, Outdoor Kitchen
Garage Spaces 3.0
Fence Wood
Utilities Available Asphalt, City Sewer, City Water, Individual Gas Meter, Individual Water Meter, Underground Utilities
Roof Type Composition,Shingle
Garage Yes
Building
Lot Description Lrg. Backyard Grass, Many Trees, Oak, Sprinkler System
Story Two
Foundation Pillar/Post/Pier
Structure Type Brick,Rock/Stone,Wood
Schools
School District Dallas Isd
Others
Ownership See Agent
Acceptable Financing Cash, Conventional
Listing Terms Cash, Conventional
Financing Other
Special Listing Condition Aerial Photo
Read Less Info
Want to know what your home might be worth? Contact us for a FREE valuation!

Our team is ready to help you sell your home for the highest possible price ASAP

©2024 North Texas Real Estate Information Systems.
Bought with Esther Ferre • Dave Perry Miller Real Estate

1001 West Loop South Suite 105, Houston, TX, 77027, United States

