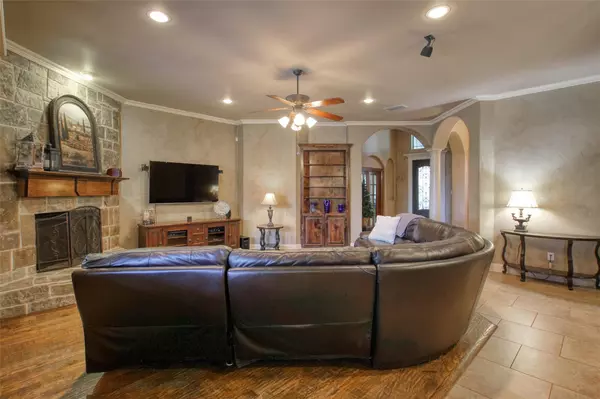$695,000
For more information regarding the value of a property, please contact us for a free consultation.
3 Beds
3 Baths
3,347 SqFt
SOLD DATE : 07/12/2022
Key Details
Property Type Single Family Home
Sub Type Single Family Residence
Listing Status Sold
Purchase Type For Sale
Square Footage 3,347 sqft
Price per Sqft $207
Subdivision Stone Ridge Add
MLS Listing ID 20089935
Sold Date 07/12/22
Style Traditional
Bedrooms 3
Full Baths 3
HOA Y/N None
Year Built 2006
Annual Tax Amount $6,931
Lot Size 1.010 Acres
Acres 1.01
Property Description
This is a gorgeous country home. Three bedrooms with a split arrangement. The master is huge with a walk out to the pool, large master bath and closet. The other two bedrooms are on the other side of the house and share a Jack and Jill bathroom. The open kitchen has granite counters, island, eat up counters, stainless appliances and a gas stove top. The living room has a gas fireplace and hardwood floors. The study has built-in cabinets and desk, French doors and hardwood floors. The game room or media room includes a dry bar. Out back you will find an Infinity edge pool with the beach walk in, fire pots, shear fountains and beside a large covered patio with fans. There is a covered out door kitchen. New roof and gutters last month. All of this on a beautiful acre of land on a quiet cut-de-sac.
Location
State TX
County Johnson
Direction I-35W to East on Renfro to left on CR528 to left on Sandstone Crt. Home is on the right
Rooms
Dining Room 2
Interior
Interior Features Cable TV Available, Decorative Lighting, Dry Bar, Eat-in Kitchen, Flat Screen Wiring, Granite Counters, High Speed Internet Available, Kitchen Island, Open Floorplan, Pantry, Walk-In Closet(s)
Heating Central, Fireplace(s), Natural Gas
Cooling Ceiling Fan(s), Central Air, Electric
Flooring Carpet, Ceramic Tile, Hardwood
Fireplaces Number 1
Fireplaces Type Family Room, Gas Logs
Appliance Dishwasher, Disposal, Electric Oven, Gas Cooktop, Gas Water Heater, Microwave, Plumbed For Gas in Kitchen, Trash Compactor
Heat Source Central, Fireplace(s), Natural Gas
Exterior
Exterior Feature Covered Patio/Porch, Gas Grill, Rain Gutters, Outdoor Kitchen
Garage Spaces 2.0
Fence Chain Link
Pool Gunite, In Ground, Outdoor Pool, Pool Sweep, Pool/Spa Combo, Waterfall
Utilities Available Aerobic Septic, All Weather Road, Asphalt, Cable Available, Co-op Water, Natural Gas Available, Outside City Limits
Roof Type Asphalt
Garage Yes
Private Pool 1
Building
Lot Description Acreage, Cul-De-Sac, Interior Lot, Landscaped, Lrg. Backyard Grass, Sprinkler System, Subdivision
Story One
Foundation Slab
Structure Type Brick
Schools
School District Burleson Isd
Others
Ownership See Tax
Acceptable Financing Cash, Conventional, FHA, VA Loan
Listing Terms Cash, Conventional, FHA, VA Loan
Financing Conventional
Read Less Info
Want to know what your home might be worth? Contact us for a FREE valuation!

Our team is ready to help you sell your home for the highest possible price ASAP

©2025 North Texas Real Estate Information Systems.
Bought with Karan Wethington • Compass RE Texas, LLC
1001 West Loop South Suite 105, Houston, TX, 77027, United States






