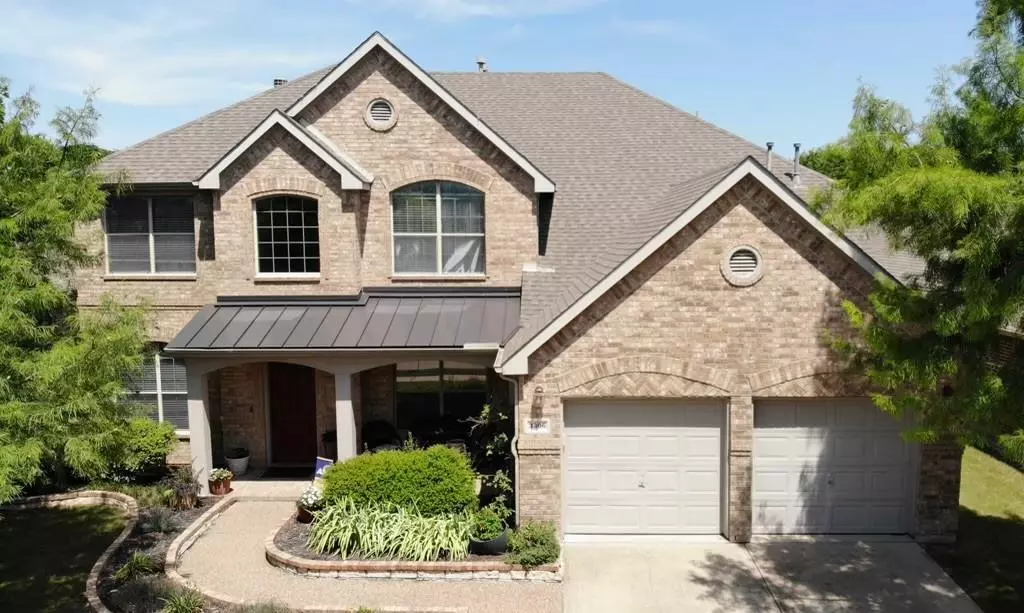$584,900
For more information regarding the value of a property, please contact us for a free consultation.
5 Beds
4 Baths
3,474 SqFt
SOLD DATE : 08/15/2022
Key Details
Property Type Single Family Home
Sub Type Single Family Residence
Listing Status Sold
Purchase Type For Sale
Square Footage 3,474 sqft
Price per Sqft $168
Subdivision Liberty Ph 1
MLS Listing ID 20083348
Sold Date 08/15/22
Style Traditional
Bedrooms 5
Full Baths 3
Half Baths 1
HOA Fees $29
HOA Y/N Mandatory
Year Built 2005
Lot Size 0.267 Acres
Acres 0.267
Property Description
Price DROP!! This home WON'T last long! A cozy porch and beautiful landscaping welcome you into this spacious home that has ALL the THINGS! Updated luxury vinyl plank flooring throughout the downstairs and carpet in bedrooms! (replaced in 2020) Walk outside and fall in love with the oversized backyard that backs up to a gorgeous wooded creek and has a separate fenced in garden space...Perfect for entertaining! Master suite has a beautiful bay window that overlooks your private green oasis! 2nd master bedroom upstairs with ensuite bathroom! Media room is ready to gather friends & family -Big screen and media equipment will stay! Home is in the sought after community of Liberty and highly rated Melissa ISD! Community amenities include: walking trail, multiple ponds for fishing as well as an AWESOME clubhouse with a huge family pool, splash pad & an adult lap pool! Swanky outdoor basketball facility is currently getting an update!Welcome home!
Location
State TX
County Collin
Community Club House, Community Pool, Curbs, Fishing, Greenbelt, Jogging Path/Bike Path, Park, Playground, Pool
Direction From i75 go east on 121, turn left into Liberty, right on Pioneer Drive, right on Hamilton -on your left.
Rooms
Dining Room 2
Interior
Interior Features Cable TV Available, Double Vanity, Eat-in Kitchen, Granite Counters, High Speed Internet Available, Pantry, Walk-In Closet(s)
Heating Central, Fireplace(s)
Cooling Ceiling Fan(s), Central Air, Electric, Multi Units
Flooring Carpet, Ceramic Tile, Luxury Vinyl Plank, Tile
Fireplaces Number 1
Fireplaces Type Gas, Wood Burning
Appliance Dishwasher, Electric Cooktop, Electric Oven
Heat Source Central, Fireplace(s)
Laundry Electric Dryer Hookup, Utility Room, Full Size W/D Area, Washer Hookup
Exterior
Exterior Feature Covered Patio/Porch, Private Yard
Garage Spaces 2.0
Fence Back Yard, Wood, Wrought Iron
Community Features Club House, Community Pool, Curbs, Fishing, Greenbelt, Jogging Path/Bike Path, Park, Playground, Pool
Utilities Available Cable Available, City Sewer, City Water, Co-op Electric, Concrete, Electricity Connected, Individual Water Meter, Phone Available, Underground Utilities
Roof Type Composition,Metal,Shingle
Garage Yes
Building
Lot Description Greenbelt, Interior Lot, Landscaped, Many Trees, Sprinkler System, Subdivision
Story Two
Foundation Slab
Structure Type Brick,Siding
Schools
School District Melissa Isd
Others
Acceptable Financing Cash, Conventional, FHA
Listing Terms Cash, Conventional, FHA
Financing Cash
Special Listing Condition Aerial Photo
Read Less Info
Want to know what your home might be worth? Contact us for a FREE valuation!

Our team is ready to help you sell your home for the highest possible price ASAP

©2024 North Texas Real Estate Information Systems.
Bought with Bill Jolliff • Fathom Realty

1001 West Loop South Suite 105, Houston, TX, 77027, United States

