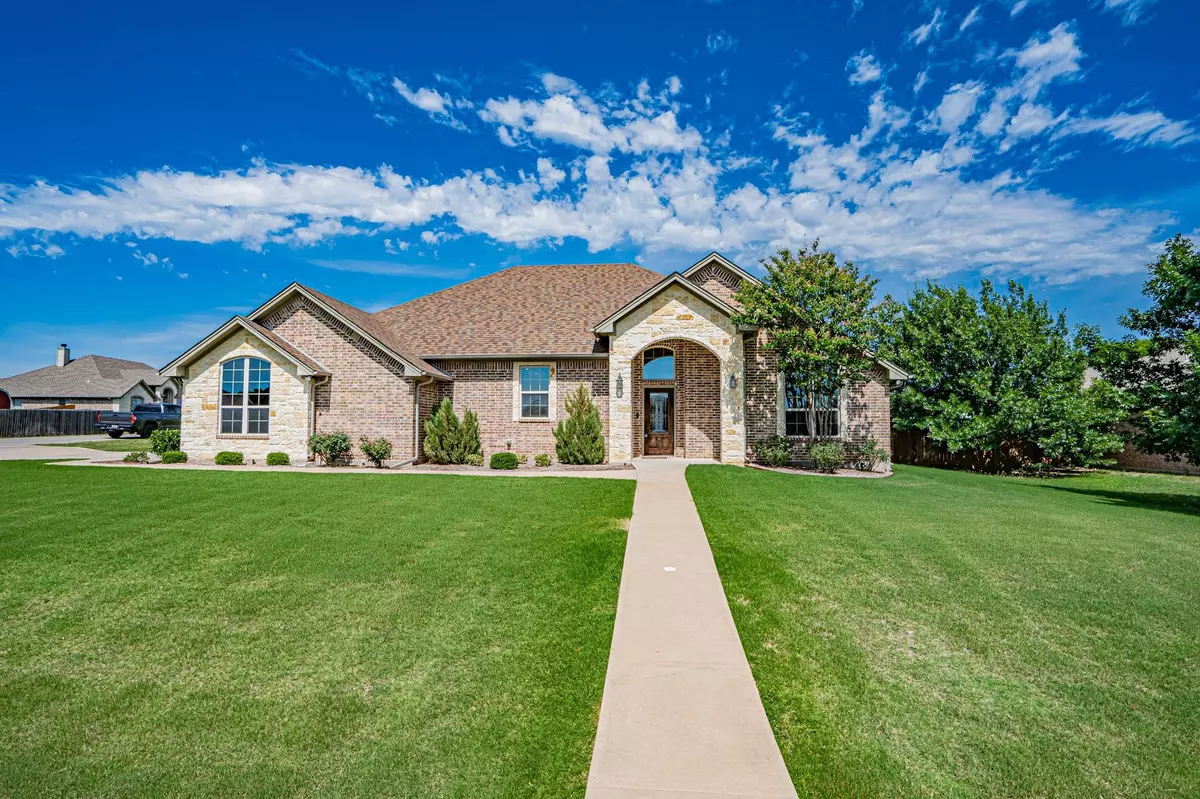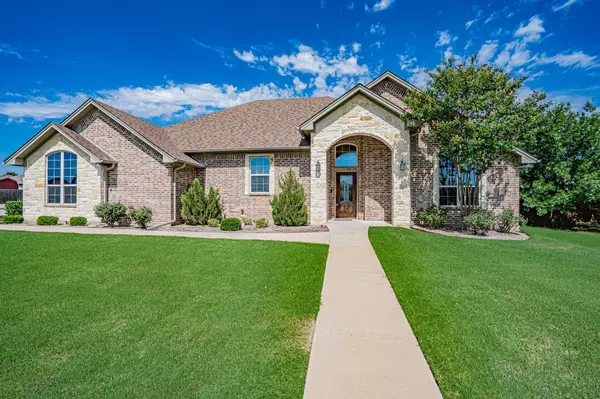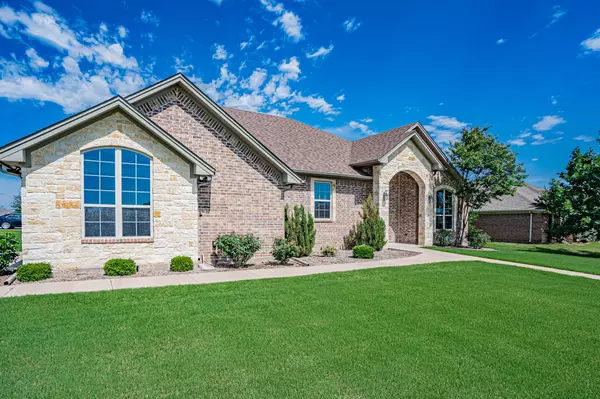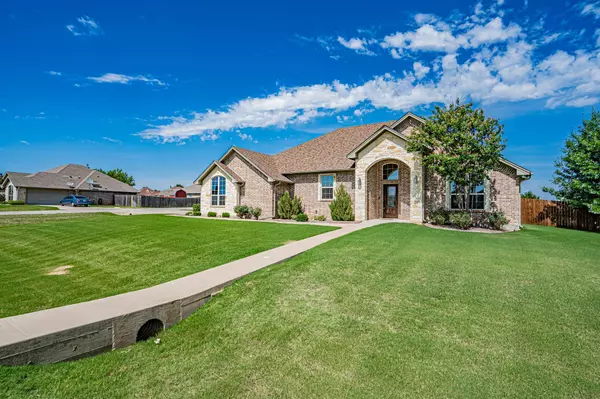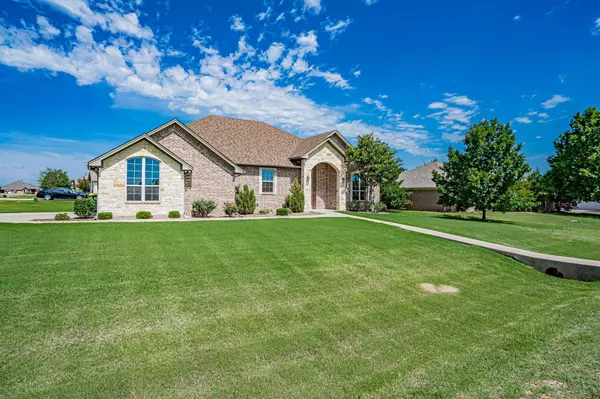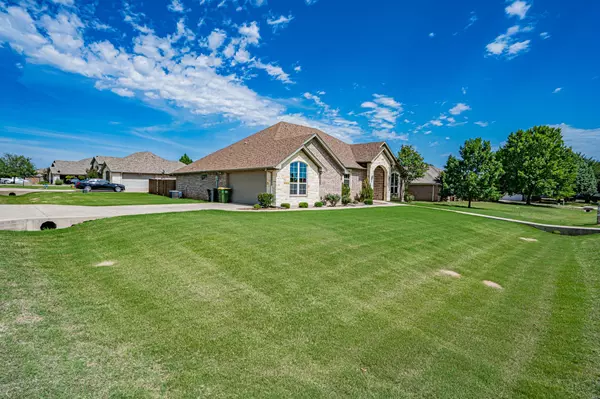$413,000
For more information regarding the value of a property, please contact us for a free consultation.
3 Beds
2 Baths
2,159 SqFt
SOLD DATE : 08/04/2022
Key Details
Property Type Single Family Home
Sub Type Single Family Residence
Listing Status Sold
Purchase Type For Sale
Square Footage 2,159 sqft
Price per Sqft $191
Subdivision Meander Estates
MLS Listing ID 20078217
Sold Date 08/04/22
Style Traditional
Bedrooms 3
Full Baths 2
HOA Fees $14/ann
HOA Y/N Mandatory
Year Built 2012
Annual Tax Amount $5,056
Lot Size 0.270 Acres
Acres 0.27
Lot Dimensions 102X109X108X112
Property Description
Spectacular home located on the FW side of Granbury in the highly sought after community of Meander Estates! This home shows true pride of ownership throughout! This is a 1 owner home that was custom built in 2012 by local Granbury builder Dan Dunn. Located on a nice quarter acre corner lot featuring a side entry garage. Tons of upgrades throughout this home! Exterior features a full brick and stone exterior, full landscaping, sprinkler system, gutters, covered front porch, large covered back patio, and a wood privacy fence. Interior of this home is simply amazing! Elegant entry that opens up to the living area that features wood floors, stone wood burning fireplace, and numerous large windows for ample sunlight. Kitchen features granite countertops, large island, tons of cabinets, full appliances, and pantry. Separate breakfast or dining area just off kitchen. Large master bedroom and bath with step down oversize shower. Full size guest bedrooms and a separate media room area for TV!
Location
State TX
County Hood
Community Greenbelt, Park, Playground, Tennis Court(S)
Direction From State Highway 377 turn North on Meander Road at the HEB grocery store. Follow to the stop sign at Old Granbury Road. Continue North on Meander Road, cross over railroad tracks, then small creek and turn left on Hideaway Bay Court. Go up small hill and 2nd right on Rove Dr. Left on Meandering.
Rooms
Dining Room 1
Interior
Interior Features Cable TV Available, Cathedral Ceiling(s), Decorative Lighting, Eat-in Kitchen, Granite Counters, High Speed Internet Available, Kitchen Island, Natural Woodwork, Open Floorplan, Pantry, Smart Home System, Vaulted Ceiling(s), Walk-In Closet(s)
Heating Central, Electric
Cooling Ceiling Fan(s), Central Air, Electric
Flooring Carpet, Ceramic Tile, Wood
Fireplaces Number 1
Fireplaces Type Stone
Appliance Dishwasher, Disposal, Dryer, Electric Cooktop, Electric Range, Electric Water Heater, Microwave, Plumbed for Ice Maker, Refrigerator, Washer
Heat Source Central, Electric
Laundry Electric Dryer Hookup, Utility Room, Full Size W/D Area, Washer Hookup
Exterior
Exterior Feature Covered Patio/Porch, Rain Gutters
Garage Spaces 2.0
Fence Wood
Community Features Greenbelt, Park, Playground, Tennis Court(s)
Utilities Available Asphalt, Cable Available, City Sewer, City Water, Co-op Electric, Electricity Connected, Individual Water Meter, Outside City Limits, Underground Utilities
Roof Type Composition
Garage Yes
Building
Lot Description Corner Lot, Gullies, Interior Lot, Landscaped, Level, Lrg. Backyard Grass, Sprinkler System, Subdivision
Story One
Foundation Slab
Structure Type Brick,Rock/Stone
Schools
School District Granbury Isd
Others
Restrictions Deed
Ownership Daniel B. Mays
Acceptable Financing Cash, Conventional, FHA, Texas Vet, VA Loan
Listing Terms Cash, Conventional, FHA, Texas Vet, VA Loan
Financing FHA
Special Listing Condition Aerial Photo
Read Less Info
Want to know what your home might be worth? Contact us for a FREE valuation!

Our team is ready to help you sell your home for the highest possible price ASAP

©2025 North Texas Real Estate Information Systems.
Bought with Blaine Bennetch • Ebby Halliday Realtors
1001 West Loop South Suite 105, Houston, TX, 77027, United States

