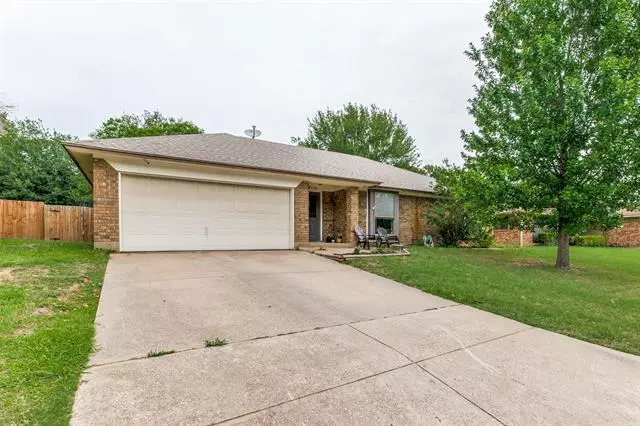$335,000
For more information regarding the value of a property, please contact us for a free consultation.
3 Beds
2 Baths
1,632 SqFt
SOLD DATE : 06/13/2022
Key Details
Property Type Single Family Home
Sub Type Single Family Residence
Listing Status Sold
Purchase Type For Sale
Square Footage 1,632 sqft
Price per Sqft $205
Subdivision Overland Stage Estates
MLS Listing ID 20074477
Sold Date 06/13/22
Style Traditional
Bedrooms 3
Full Baths 2
HOA Y/N None
Year Built 1983
Annual Tax Amount $5,689
Lot Size 7,666 Sqft
Acres 0.176
Property Description
OPEN HOUSE Sat 12-2 SUN 2-4 Beautiful single level 3-2-2 in Overland Stage Estates. Tree lined street and nice curb appeal in this established neighborhood.Open floor plan that easily transitions from the living room to the kitchen and dinning. Cozy living space with Brick Wood burning Fireplace. The Kitchen updates are a wow with the granite counter tops, new shaker style cabinets and a farm sink, SS appliances.Newer LVP flooring throughout, and tile in the wet areas. No carpet for those wanting ease for cleaning and low allergens.Primary Owner's Suite features a separate shower tub and walk in closet. Spacious secondary bedrooms with walk in closets and great storage throughout. Secondary bath room features updated shower tiles and fixtures. Eye catching-spacious back yard for the kids or the fur babies to play in. Close to shopping and restaurants, close to I-20 and 287 for communters.Highly acclaimed Mary Moore Elementary and feeds into Boles JH & Martin HS. Check out Virtual Tour
Location
State TX
County Tarrant
Direction From I20, turn south on Green Oaks and head to Overridge Dr. Turn right onto Overridge Dr and left onto Stage Line Dr. Turn right onto Trails Edge Dr. and Right onto Sage Bloom Dr. House will down on the right. 5725 Sage Bloom Dr
Rooms
Dining Room 1
Interior
Interior Features Cable TV Available, Granite Counters, High Speed Internet Available, Pantry, Walk-In Closet(s)
Heating Central, Electric
Cooling Ceiling Fan(s), Central Air
Flooring Ceramic Tile, Luxury Vinyl Plank, Tile
Fireplaces Number 1
Fireplaces Type Wood Burning
Appliance Electric Cooktop, Electric Oven, Microwave
Heat Source Central, Electric
Laundry Electric Dryer Hookup, Utility Room, Washer Hookup
Exterior
Exterior Feature Covered Patio/Porch, Private Yard
Garage Spaces 2.0
Fence Wood
Utilities Available City Sewer, City Water, Curbs
Roof Type Asphalt
Garage Yes
Building
Lot Description Few Trees, Interior Lot, Landscaped, Lrg. Backyard Grass
Story One
Foundation Slab
Structure Type Brick
Schools
School District Arlington Isd
Others
Ownership See offer instruction in doc storage
Acceptable Financing Cash, Conventional, FHA
Listing Terms Cash, Conventional, FHA
Financing Cash
Read Less Info
Want to know what your home might be worth? Contact us for a FREE valuation!

Our team is ready to help you sell your home for the highest possible price ASAP

©2024 North Texas Real Estate Information Systems.
Bought with Josh DeShong • Josh DeShong Real Estate, LLC

1001 West Loop South Suite 105, Houston, TX, 77027, United States

