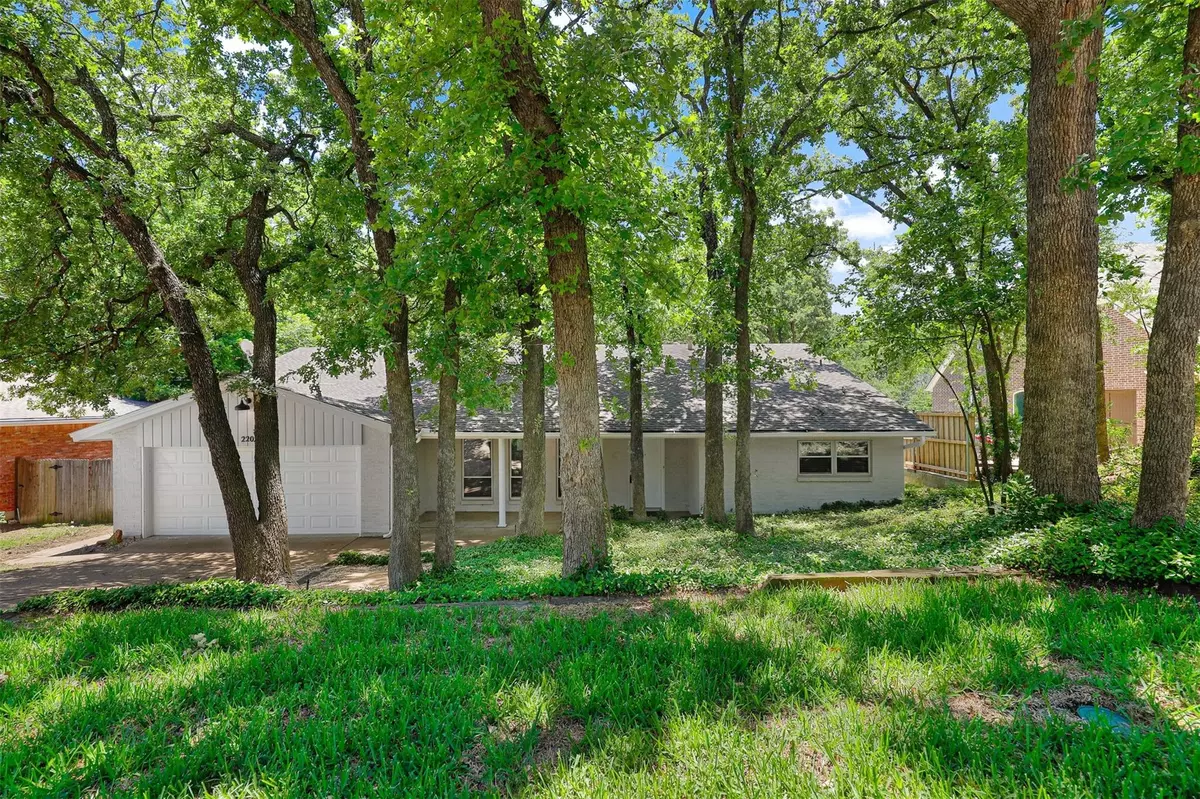$367,000
For more information regarding the value of a property, please contact us for a free consultation.
4 Beds
3 Baths
2,247 SqFt
SOLD DATE : 06/30/2022
Key Details
Property Type Single Family Home
Sub Type Single Family Residence
Listing Status Sold
Purchase Type For Sale
Square Footage 2,247 sqft
Price per Sqft $163
Subdivision Tanglewood Add
MLS Listing ID 20065594
Sold Date 06/30/22
Style Mid-Century Modern
Bedrooms 4
Full Baths 3
HOA Y/N None
Year Built 1965
Annual Tax Amount $4,822
Lot Size 10,410 Sqft
Acres 0.239
Property Description
Welcome home to this fabulous one story residence that offers sleek upgrades & custom touches reflecting today's custom color palette & stylings! Natural light streams throughout the open living area highlighting the cozy floor to ceiling brick fireplace & luxury vinyl plank flooring that flows through the main areas! Enjoy your morning coffee or entertaining friends & family in this fabulous enclosed sunroom that looks out to the tranquil backyard and all the mature shade trees! The classic white chef's kitchen comes equipped with stainless appliances, gas burner cooktop, white shaker style cabinets, granite countertops, and white subway tile backsplash! This smartly designed home even has two primary bedrooms with private ensuites! Highlights: 2 car garage, upgraded lighting, oversized laundry room with sink, built-in shelves, and huge fenced yard with tons of room to enjoy! Centrally located to major routes and a multitude of outdoor activities, shopping, and dining options nearby!
Location
State TX
County Tarrant
Direction President George Bush Turnpike S and exit onto I-30 W. Turn left onto N Fielder Rd. Turn right onto W Randol Mill Rd. Continue straight to stay on W Randol Mill Rd. Continue onto Westwood Dr. Property will be on the left.
Rooms
Dining Room 1
Interior
Interior Features High Speed Internet Available, Open Floorplan
Heating Central, Natural Gas
Cooling Central Air, Electric
Flooring Carpet, Luxury Vinyl Plank
Fireplaces Number 1
Fireplaces Type Wood Burning
Appliance Dishwasher, Gas Cooktop, Microwave, Convection Oven, Plumbed For Gas in Kitchen, Plumbed for Ice Maker, Vented Exhaust Fan
Heat Source Central, Natural Gas
Laundry Electric Dryer Hookup, Utility Room, Washer Hookup
Exterior
Exterior Feature Covered Patio/Porch, Gas Grill, Rain Gutters
Garage Spaces 2.0
Fence Wood
Utilities Available City Sewer, City Water, Electricity Available, Electricity Connected, Individual Gas Meter, Master Water Meter, Overhead Utilities
Roof Type Composition
Garage Yes
Building
Lot Description Hilly, Landscaped, Lrg. Backyard Grass, Many Trees, Sloped, Sprinkler System
Story One
Foundation Slab
Structure Type Brick
Schools
School District Arlington Isd
Others
Restrictions No Known Restriction(s)
Ownership on file
Acceptable Financing Cash, Conventional, FHA, VA Loan
Listing Terms Cash, Conventional, FHA, VA Loan
Financing Conventional
Read Less Info
Want to know what your home might be worth? Contact us for a FREE valuation!

Our team is ready to help you sell your home for the highest possible price ASAP

©2024 North Texas Real Estate Information Systems.
Bought with Baldemar De Leon • Ebby Halliday, REALTORS

1001 West Loop South Suite 105, Houston, TX, 77027, United States

