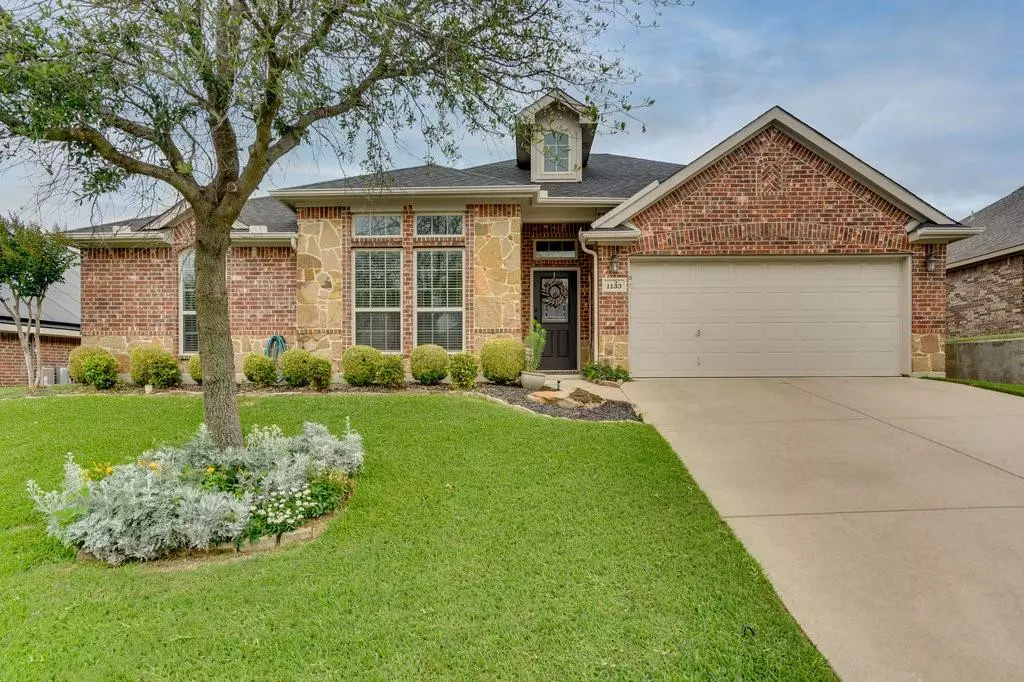$385,000
For more information regarding the value of a property, please contact us for a free consultation.
3 Beds
2 Baths
1,963 SqFt
SOLD DATE : 06/28/2022
Key Details
Property Type Single Family Home
Sub Type Single Family Residence
Listing Status Sold
Purchase Type For Sale
Square Footage 1,963 sqft
Price per Sqft $196
Subdivision Hidden Creek Estates
MLS Listing ID 20067761
Sold Date 06/28/22
Style Traditional
Bedrooms 3
Full Baths 2
HOA Y/N None
Year Built 2010
Annual Tax Amount $6,441
Lot Size 8,886 Sqft
Acres 0.204
Property Description
This Picture Perfect 1 story home is well maintained and will not last long! You have nothing to do but move in and enjoy your new home. The 10 foot ceilings, open concept and large living room create the right atmosphere for entertaining. The crown molding in the living and dining rooms add an extra touch of class. Plus this home has a huge office that can accommodate two people working from home. The kitchen has an island, breakfast bar and a huge walk-in pantry that is great for storage. All the rooms have lots of natural light, including the dining area with the bay window. Enjoy the large covered patio overlooking the beautiful lawn while barbecuing with family and friends. Storage shed in backyard to hold all your tools. The roof and dishwasher were replaced during the last 6 months. Just minutes from the golf course, Bailey Lake and Chisenhall Fields for walking, biking, fishing or a game of Frisbee Golf! Very easy access to freeway and shopping.
Location
State TX
County Johnson
Direction From W Hidden Creek Parkway turn south on Hidden Lake Dr. Turn right (west) on Hidden Ridge Dr. Then left (south) on Hidden Meadow Dr. Home is on your left.
Rooms
Dining Room 1
Interior
Interior Features High Speed Internet Available, Kitchen Island, Pantry, Walk-In Closet(s)
Heating Central, Electric
Cooling Ceiling Fan(s), Central Air, Electric
Flooring Carpet, Ceramic Tile, Laminate
Fireplaces Number 1
Fireplaces Type Gas, Gas Logs, Living Room
Appliance Dishwasher, Disposal, Electric Cooktop, Electric Oven, Microwave
Heat Source Central, Electric
Laundry Electric Dryer Hookup, Full Size W/D Area, Washer Hookup
Exterior
Exterior Feature Covered Patio/Porch, Rain Gutters
Garage Spaces 2.0
Fence Wood
Utilities Available City Sewer, City Water, Curbs, Underground Utilities
Roof Type Composition
Garage Yes
Building
Lot Description Interior Lot, Landscaped, Lrg. Backyard Grass, Sprinkler System, Subdivision
Story One
Foundation Slab
Structure Type Brick
Schools
School District Burleson Isd
Others
Ownership Buel & Linda Furtick
Acceptable Financing Cash, Conventional, FHA, VA Loan
Listing Terms Cash, Conventional, FHA, VA Loan
Financing VA
Special Listing Condition Survey Available
Read Less Info
Want to know what your home might be worth? Contact us for a FREE valuation!

Our team is ready to help you sell your home for the highest possible price ASAP

©2024 North Texas Real Estate Information Systems.
Bought with Holly Koester • Keller Williams Lonestar DFW

1001 West Loop South Suite 105, Houston, TX, 77027, United States

