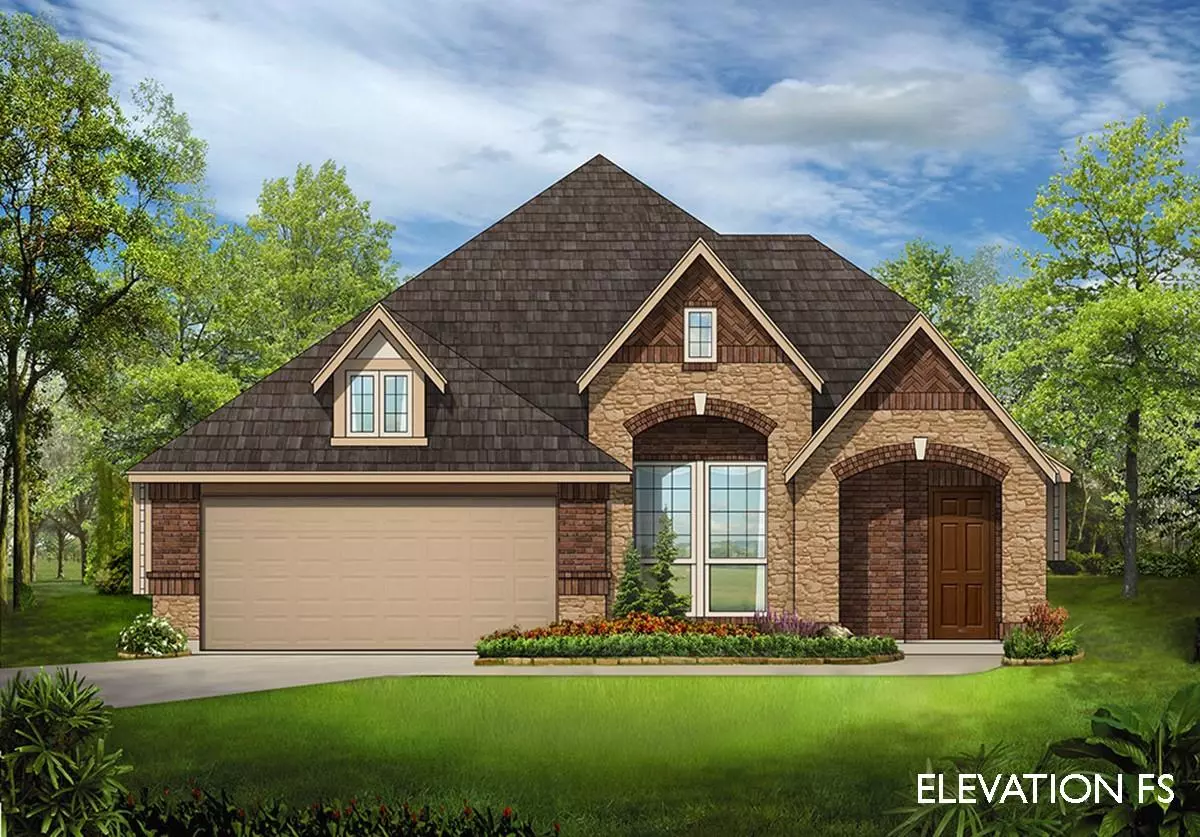$480,273
For more information regarding the value of a property, please contact us for a free consultation.
4 Beds
3 Baths
2,333 SqFt
SOLD DATE : 06/16/2022
Key Details
Property Type Single Family Home
Sub Type Single Family Residence
Listing Status Sold
Purchase Type For Sale
Square Footage 2,333 sqft
Price per Sqft $205
Subdivision Heartland
MLS Listing ID 20066710
Sold Date 06/16/22
Style Traditional
Bedrooms 4
Full Baths 3
HOA Fees $20
HOA Y/N Mandatory
Year Built 2022
Lot Size 8,289 Sqft
Acres 0.1903
Lot Dimensions 69x120
Property Description
Dogwood III plan from Bloomfield READY NOW! This home will have 4 bedroom, 3 baths, a Covered Front Sitting Porch and Covered Rear Patio. Stone & Brick elevation and Open concept layout inside that includes the kitchen, breakfast nook, and family room. Feels bright & airy with vaulted ceilings and walls lined with windows! Formal Study at front of home, perfect for working from home. Kitchen includes gas cooking on SS appliances and counters upgraded to Quartz. Upstairs has private bed & bath retreat and Game room that overlooks living space below with a built-in tech center. Home is located near community's new amenity center & pool, and within a 5 min drive to the elementary school. Same plan as Bloomfield's sales model - stop by today to see this plan and learn more about our quality homes!
Location
State TX
County Kaufman
Direction Take I-20 East toward Shreveport for approximately 11 miles from I-635. Take exit 490 and follow signs for FM-741 and take right onto FM-741. Travel approximately 1 mile, turn right onto Hometown Blvd then left onto Kirby Lane. Take immediate left onto Hometown Blvd. model homes are on the right.
Rooms
Dining Room 1
Interior
Interior Features Built-in Features, Cable TV Available, Double Vanity, Eat-in Kitchen, High Speed Internet Available, Kitchen Island, Open Floorplan, Pantry, Smart Home System, Vaulted Ceiling(s), Walk-In Closet(s)
Heating Central, Natural Gas
Cooling Ceiling Fan(s), Central Air, Gas
Flooring Carpet, Tile
Appliance Dishwasher, Disposal, Gas Cooktop, Gas Oven, Gas Water Heater, Microwave, Plumbed for Ice Maker, Vented Exhaust Fan
Heat Source Central, Natural Gas
Laundry Electric Dryer Hookup, Utility Room, Washer Hookup
Exterior
Exterior Feature Covered Patio/Porch, Private Yard
Garage Spaces 2.0
Fence Back Yard, Fenced, Privacy, Wood
Utilities Available City Sewer, City Water, Concrete, Curbs
Roof Type Composition
Garage Yes
Building
Lot Description Corner Lot, Few Trees, Landscaped, Sprinkler System, Subdivision
Story Two
Foundation Slab
Structure Type Brick,Rock/Stone
Schools
School District Crandall Isd
Others
Ownership Bloomfield Homes
Acceptable Financing Cash, Conventional, FHA, VA Loan
Listing Terms Cash, Conventional, FHA, VA Loan
Financing Conventional
Read Less Info
Want to know what your home might be worth? Contact us for a FREE valuation!

Our team is ready to help you sell your home for the highest possible price ASAP

©2024 North Texas Real Estate Information Systems.
Bought with David Muthiani • Zuri Realty Group LLC

1001 West Loop South Suite 105, Houston, TX, 77027, United States

