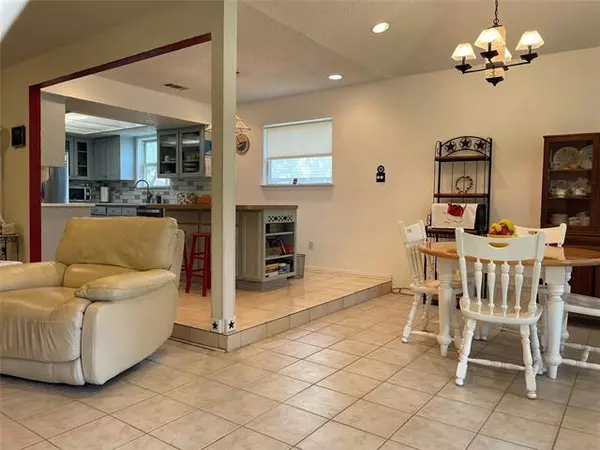$350,000
For more information regarding the value of a property, please contact us for a free consultation.
3 Beds
2 Baths
1,818 SqFt
SOLD DATE : 06/21/2022
Key Details
Property Type Single Family Home
Sub Type Single Family Residence
Listing Status Sold
Purchase Type For Sale
Square Footage 1,818 sqft
Price per Sqft $192
Subdivision Century Place
MLS Listing ID 20061705
Sold Date 06/21/22
Style Traditional
Bedrooms 3
Full Baths 2
HOA Y/N None
Year Built 1983
Annual Tax Amount $6,096
Lot Size 0.264 Acres
Acres 0.264
Property Description
Beautiful, airy and open home with lots of light and many improvements, perfect for family reunions. Nice extended living and dining area for your enjoyment. Lovely spacious backyard with covered patio that has a concrete slab for a hot-tub with electrical system separated from all. Paradise Island Outdoor kitchen with refrigerator. This pretty home has been remodeled on 2002. Large master bedroom with walk-in closets. The HVAC, attic insulation and upgraded electric breaker box done on 2021. Sprinkler system and the water heater replaced on 2019, fireplace never used. Secured private locked mailbox. Nestled in a beautiful neighborhood in Century Place subdivision. Buyer will need a new survey at buyers expense. Seller needs to stay until the end of July we are asking for a courtesy seller's lease back after closing. Write offers to Day Walker Living Trust.Buyer or buyer's agent to verify schools and measurements. When you are ready please email your best and final offer.
Location
State TX
County Tarrant
Direction Please schedule your showings after 9am and before 7pm, thank you.Coming from TX-183 W, exit Forest Ridge go south, turn right on Circle Lane, house is on the right.
Rooms
Dining Room 1
Interior
Interior Features Cable TV Available, Decorative Lighting, High Speed Internet Available, Kitchen Island, Open Floorplan, Pantry, Tile Counters, Vaulted Ceiling(s), Walk-In Closet(s)
Heating Central, Electric, Fireplace(s)
Cooling Ceiling Fan(s), Central Air, Electric
Flooring Ceramic Tile, Laminate, Luxury Vinyl Plank
Fireplaces Number 1
Fireplaces Type Wood Burning
Appliance Dishwasher, Disposal, Electric Oven, Electric Range, Plumbed for Ice Maker, Vented Exhaust Fan
Heat Source Central, Electric, Fireplace(s)
Laundry Electric Dryer Hookup, Full Size W/D Area, Washer Hookup
Exterior
Exterior Feature Built-in Barbecue, Rain Gutters, Lighting, Outdoor Grill, Storage
Garage Spaces 2.0
Fence Back Yard, Fenced, Full, High Fence, Wood
Utilities Available Asphalt, City Sewer, City Water, Curbs, Electricity Connected, Individual Water Meter, Sidewalk
Roof Type Composition
Garage Yes
Building
Lot Description Many Trees, Oak, Pine, Sprinkler System
Story One
Foundation Slab
Structure Type Brick
Schools
School District Hurst-Euless-Bedford Isd
Others
Ownership on file
Acceptable Financing Cash, Conventional, FHA
Listing Terms Cash, Conventional, FHA
Financing Cash
Read Less Info
Want to know what your home might be worth? Contact us for a FREE valuation!

Our team is ready to help you sell your home for the highest possible price ASAP

©2025 North Texas Real Estate Information Systems.
Bought with Rustin Randall • Main Street Renewal LLC
1001 West Loop South Suite 105, Houston, TX, 77027, United States






