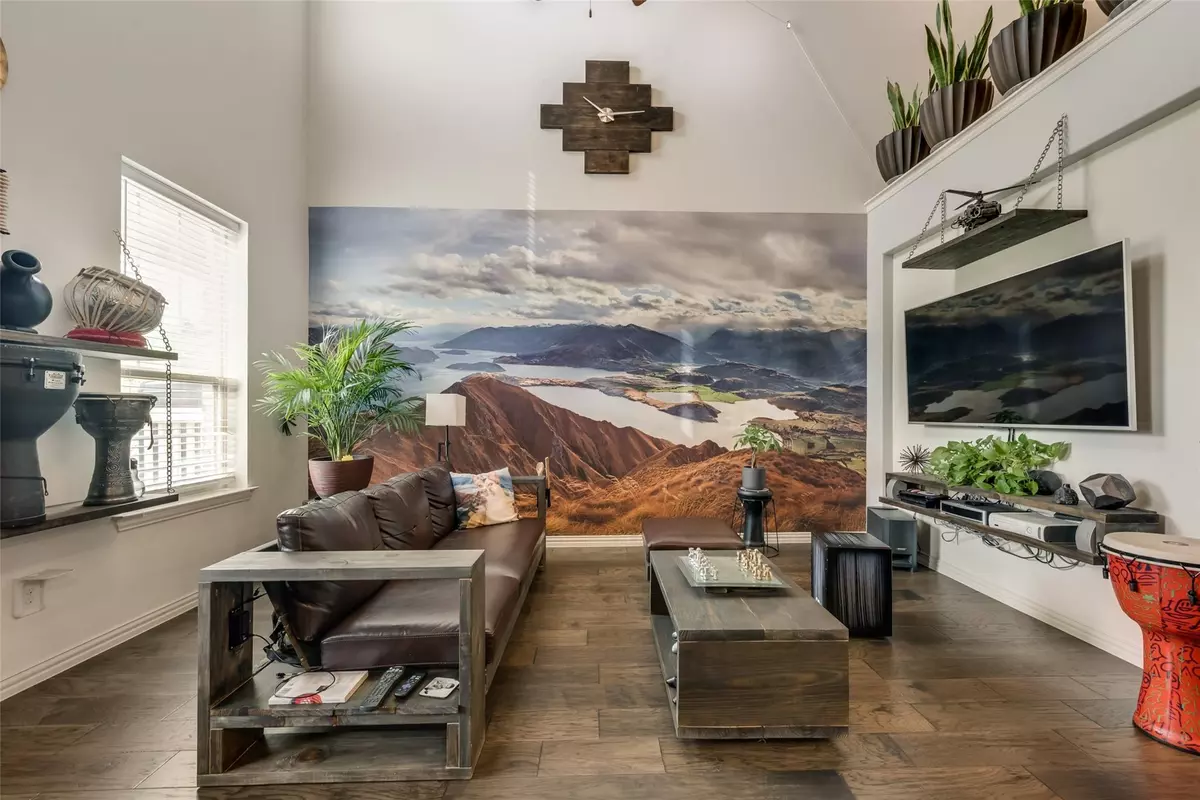$365,000
For more information regarding the value of a property, please contact us for a free consultation.
2 Beds
3 Baths
1,495 SqFt
SOLD DATE : 07/07/2022
Key Details
Property Type Townhouse
Sub Type Townhouse
Listing Status Sold
Purchase Type For Sale
Square Footage 1,495 sqft
Price per Sqft $244
Subdivision Viridian Village 2F
MLS Listing ID 20051229
Sold Date 07/07/22
Bedrooms 2
Full Baths 2
Half Baths 1
HOA Fees $249/qua
HOA Y/N Mandatory
Year Built 2018
Annual Tax Amount $7,601
Lot Size 2,308 Sqft
Acres 0.053
Property Description
Dont miss this opportunity to own a townhome in Viridian. This spacious 2bed, 2.5bath home offers 9+ft ceilings as you enter the living room and opens to your amazing gourmet kitchen, granite countertops and white custom cabinets. All appliances included, featuring a 5-burning gas range, stainless steel refrigerator and built-in microwave. Large master bedroom with walk in closet and master bathroom suite. This home has so much to offer. Lets not forget the beautiful views of parks and lakes this community has to offer. All the amenities included (pools, tennis, trails, and more!) Schedule your next showing today. Seller would like a leaseback through the summer.
Location
State TX
County Tarrant
Community Club House, Community Pool, Fishing, Greenbelt, Jogging Path/Bike Path, Lake, Park, Playground, Sidewalks
Direction Head south on Hwy 360, turn right onto Trinity Blvd, Turn left onto Tarrant Main St, At the traffic circle, continue straight to stay on Beaver Creek Dr, At the traffic circle, take the 1st exit onto Cypress Thorn Dr, Turn right onto Copper Mountain Trail, Turn right onto Blue Holly Blvd, Turn left onto Fossil Opal Ln.
Rooms
Dining Room 1
Interior
Interior Features Decorative Lighting, Double Vanity, Granite Counters, High Speed Internet Available, Vaulted Ceiling(s), Walk-In Closet(s)
Heating Central, ENERGY STAR/ACCA RSI Qualified Installation
Cooling Central Air, ENERGY STAR Qualified Equipment
Flooring Ceramic Tile, Hardwood
Appliance Built-in Gas Range, Dishwasher, Disposal, Gas Cooktop, Gas Oven, Gas Range, Gas Water Heater, Microwave, Refrigerator
Heat Source Central, ENERGY STAR/ACCA RSI Qualified Installation
Laundry Full Size W/D Area, Washer Hookup
Exterior
Garage Spaces 2.0
Pool Cabana, Outdoor Pool, Waterfall
Community Features Club House, Community Pool, Fishing, Greenbelt, Jogging Path/Bike Path, Lake, Park, Playground, Sidewalks
Utilities Available City Sewer, City Water, Community Mailbox, Concrete, Curbs, Individual Gas Meter
Roof Type Composition
Garage Yes
Private Pool 1
Building
Story Two
Foundation Slab
Structure Type Brick,Rock/Stone,Wood,Other
Schools
School District Hurst-Euless-Bedford Isd
Others
Ownership Ralph Ornales
Acceptable Financing Cash, Conventional, FHA
Listing Terms Cash, Conventional, FHA
Financing Conventional
Read Less Info
Want to know what your home might be worth? Contact us for a FREE valuation!

Our team is ready to help you sell your home for the highest possible price ASAP

©2024 North Texas Real Estate Information Systems.
Bought with Nancy Molina • C21 Preferred Properties

1001 West Loop South Suite 105, Houston, TX, 77027, United States

