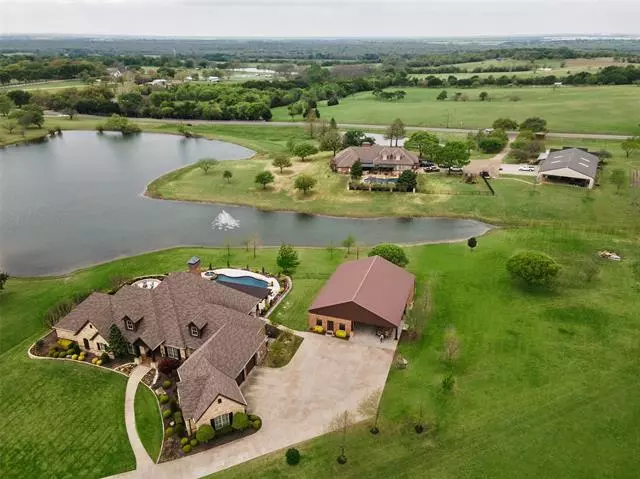$1,395,000
For more information regarding the value of a property, please contact us for a free consultation.
3 Beds
5 Baths
3,971 SqFt
SOLD DATE : 06/07/2022
Key Details
Property Type Single Family Home
Sub Type Single Family Residence
Listing Status Sold
Purchase Type For Sale
Square Footage 3,971 sqft
Price per Sqft $351
Subdivision Bederkesa Iii
MLS Listing ID 20036501
Sold Date 06/07/22
Style Traditional,Other
Bedrooms 3
Full Baths 3
Half Baths 2
HOA Y/N None
Year Built 2013
Lot Size 2.599 Acres
Acres 2.599
Property Description
Rustic elegance abounds in this beautiful custom on 2.59 acres in one of the most scenic areas of Forney! Waterfront views of a shared, private lake, mature trees and breathtaking sunsets provide an excellent backdrop for entertaining. Impeccable quality throughout! Features include hand-scraped hardwoods, soaring cedar-beamed cathedral ceiling with stone fireplace, and cedar columns with stone bases. Gourmet island kitchen with SS appliances, Thermador gas range top, built-in refrigerator and Scotsman nugget ice machine! Bar area and huge pantry! Private owners suite with spa-like bath, walk in shower, separate vanities and closets. Spacious secondary bedrooms feature en-suite baths. Back yard boasts an in-ground diving, heated pool (2021) with tanning ledge, attached spa, fountain and bubblers. Pergola, conversation pit, lush landscaping, beautiful lake views with lighted fountain! 50x60 building has separate electric meter, large office and half bath. Fully sprinklered.
Location
State TX
County Kaufman
Direction From downtown Forney, continue south on Bois d' Arc (FM 740) Turn left on Meadowbrook, left on Tradewinds Circle, home is at the back of the cul-de-sac.
Rooms
Dining Room 2
Interior
Interior Features Built-in Features, Built-in Wine Cooler, Cable TV Available, Cathedral Ceiling(s), Decorative Lighting, Flat Screen Wiring, Granite Counters, High Speed Internet Available, Kitchen Island, Open Floorplan, Pantry, Vaulted Ceiling(s), Walk-In Closet(s), Wet Bar
Heating Central, Heat Pump
Cooling Ceiling Fan(s), Central Air
Flooring Carpet, Hardwood, Tile, Travertine Stone
Fireplaces Number 2
Fireplaces Type Gas Logs
Appliance Built-in Gas Range, Built-in Refrigerator, Commercial Grade Range, Commercial Grade Vent, Dishwasher, Disposal, Microwave, Convection Oven, Double Oven, Plumbed For Gas in Kitchen, Plumbed for Ice Maker, Tankless Water Heater, Warming Drawer
Heat Source Central, Heat Pump
Laundry Electric Dryer Hookup, Utility Room, Full Size W/D Area, Washer Hookup
Exterior
Exterior Feature Attached Grill, Covered Patio/Porch, Rain Gutters, Lighting, Outdoor Grill
Garage Spaces 3.0
Carport Spaces 2
Fence None
Pool Gunite, Heated, In Ground, Pool/Spa Combo, Water Feature
Utilities Available Aerobic Septic, Cable Available, City Water, Concrete, Outside City Limits, Propane, Underground Utilities
Waterfront Description Canal (Man Made),Lake Front - Common Area
Roof Type Composition
Garage Yes
Private Pool 1
Building
Lot Description Acreage, Cul-De-Sac, Irregular Lot, Landscaped, Lrg. Backyard Grass, Many Trees, Sprinkler System, Subdivision, Water/Lake View, Waterfront
Story One
Foundation Slab
Structure Type Brick,Rock/Stone
Schools
School District Forney Isd
Others
Restrictions Deed
Ownership Shipley
Acceptable Financing Cash, Conventional
Listing Terms Cash, Conventional
Financing Conventional
Special Listing Condition Aerial Photo, Deed Restrictions, Owner/ Agent
Read Less Info
Want to know what your home might be worth? Contact us for a FREE valuation!

Our team is ready to help you sell your home for the highest possible price ASAP

©2024 North Texas Real Estate Information Systems.
Bought with Amy Fischer • Coldwell Banker Apex, REALTORS

1001 West Loop South Suite 105, Houston, TX, 77027, United States

