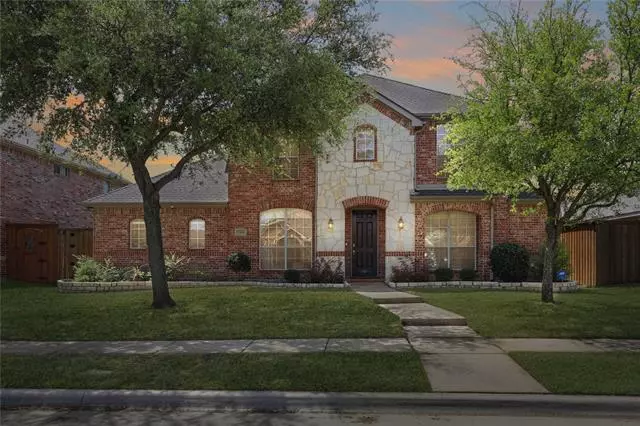$460,000
For more information regarding the value of a property, please contact us for a free consultation.
4 Beds
3 Baths
2,964 SqFt
SOLD DATE : 05/05/2022
Key Details
Property Type Single Family Home
Sub Type Single Family Residence
Listing Status Sold
Purchase Type For Sale
Square Footage 2,964 sqft
Price per Sqft $155
Subdivision Lakewood Pointe
MLS Listing ID 20010651
Sold Date 05/05/22
Style Traditional
Bedrooms 4
Full Baths 2
Half Baths 1
HOA Fees $26/ann
HOA Y/N Mandatory
Year Built 2005
Annual Tax Amount $7,394
Lot Size 8,015 Sqft
Acres 0.184
Property Description
STOP NOW! What a gorgeous drive up! Handsome brick & stone elevation on interior landscaped lot. From the covered front porch, step into the foyer flanked by private study with French doors & new carpet. Opposite is the formal dining with wood flooring that seamlessly flows into the sunny kitchen with an over-sized island, granite, double sinks, recessed lighting, SS appliances, generous storage & counter space. The sun-drenched living area with wood flooring & focal fireplace is ready for family & friends to gather. The primary is down with ensuite that features double sinks, separate shower, garden tub & large walk-in. Convenient half bath down. Up is living area & good sized bedrooms, all with brand new carpet. Upstairs bath has combo, shower, tub & double sinks. Full sized utility room. Large fenced back yard with patio for morning coffee or star gazing. Walking distance to elementary & middle schools. Community pool. Minutes to the Lake Ray Hubbard. Convenient to PGBT, 30 & HWY 66
Location
State TX
County Dallas
Community Community Pool, Playground
Direction North on Cheisa, right on Providence Drive
Rooms
Dining Room 2
Interior
Interior Features Cable TV Available, High Speed Internet Available, Kitchen Island, Other
Heating Central, Natural Gas, Zoned
Cooling Ceiling Fan(s), Central Air
Flooring Carpet, Ceramic Tile, Wood
Fireplaces Number 1
Fireplaces Type Decorative, Gas Logs, Gas Starter, Heatilator, Living Room
Appliance Dishwasher, Disposal, Electric Cooktop, Gas Water Heater, Microwave, Plumbed for Ice Maker
Heat Source Central, Natural Gas, Zoned
Laundry Electric Dryer Hookup, Utility Room, Full Size W/D Area, Washer Hookup
Exterior
Exterior Feature Covered Patio/Porch, Rain Gutters
Garage Spaces 2.0
Fence Wood
Community Features Community Pool, Playground
Utilities Available City Sewer, City Water
Roof Type Composition
Garage Yes
Building
Lot Description Few Trees, Interior Lot, Landscaped, Lrg. Backyard Grass, Subdivision
Story Two
Foundation Slab
Structure Type Brick,Stone Veneer
Schools
School District Garland Isd
Others
Ownership Of Record
Acceptable Financing Cash, Conventional, FHA, VA Loan, Other
Listing Terms Cash, Conventional, FHA, VA Loan, Other
Financing Cash
Read Less Info
Want to know what your home might be worth? Contact us for a FREE valuation!

Our team is ready to help you sell your home for the highest possible price ASAP

©2024 North Texas Real Estate Information Systems.
Bought with Annie Lin • Grand Ark LLC

1001 West Loop South Suite 105, Houston, TX, 77027, United States






