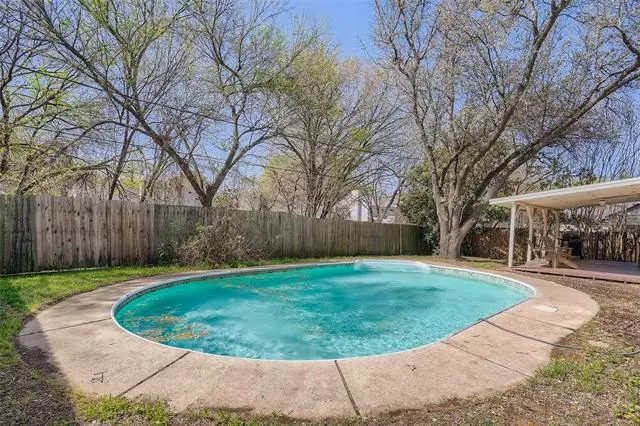$260,000
For more information regarding the value of a property, please contact us for a free consultation.
3 Beds
2 Baths
1,430 SqFt
SOLD DATE : 04/20/2022
Key Details
Property Type Single Family Home
Sub Type Single Family Residence
Listing Status Sold
Purchase Type For Sale
Square Footage 1,430 sqft
Price per Sqft $181
Subdivision Shorewood Hills Add
MLS Listing ID 20027100
Sold Date 04/20/22
Style Ranch,Traditional
Bedrooms 3
Full Baths 2
HOA Y/N None
Year Built 1982
Annual Tax Amount $5,106
Lot Size 8,102 Sqft
Acres 0.186
Lot Dimensions 69x117x69x118
Property Description
MULTIPLE OFFERS. H&B BY SUNDAY NIGHT, DECISION MADE MONDAY. Get ready to beat the heat this summer in your own swimming pool! You'll love this 3 bedroom home close to Lake Arlington a 15 minute walk or bring your boat and get out on the lake! Open concept with vaulted ceilings. Master has a sitting area that also works for a small gym or study area. Most of the interior has been repainted. Beautiful Luxury Vinyl Wood floors throughout the entire home. Roof, A.C replaced - 5 years. Hall bath remodeled in 2021. You'll love having a covered deck all year with space for a nice table and BBQ area. Around the corner is a second small deck for reading in the sunlight or sunbathing! A wood fence closes in the pool for safety. Notice Survey shows additional land included behind the fence line on the south side of the home, if you wanted to put in a gate, you could access the additional space. Beautiful neighborhood and walking distance to elementary school! Seller to retain all mineral rights.
Location
State TX
County Tarrant
Direction From Interstate Hwy. 20, exit Green Oaks Blvd. Turn Left on W Pleasant Ridge Rd. Turn Right on Brookgate Dr. Home is on the left.
Rooms
Dining Room 1
Interior
Interior Features Cable TV Available, Chandelier, Granite Counters, High Speed Internet Available, Pantry, Vaulted Ceiling(s), Walk-In Closet(s)
Heating Central, Electric, Fireplace(s), Natural Gas
Cooling Ceiling Fan(s), Central Air, Electric
Flooring Luxury Vinyl Plank
Fireplaces Number 1
Fireplaces Type Brick, Gas Starter, Glass Doors, Living Room, Wood Burning
Appliance Dishwasher, Disposal, Electric Range, Plumbed for Ice Maker, Vented Exhaust Fan
Heat Source Central, Electric, Fireplace(s), Natural Gas
Laundry Electric Dryer Hookup, In Garage, Full Size W/D Area, Washer Hookup
Exterior
Exterior Feature Covered Deck, Covered Patio/Porch
Garage Spaces 2.0
Fence Back Yard, Wood
Pool Fenced, In Ground, Outdoor Pool, Pump, Vinyl
Utilities Available City Sewer, City Water, Curbs, Electricity Connected, Individual Gas Meter, Individual Water Meter, Natural Gas Available, Sidewalk
Roof Type Composition
Garage Yes
Private Pool 1
Building
Lot Description Few Trees, Interior Lot, Landscaped, Level, Lrg. Backyard Grass, Subdivision
Story One
Foundation Slab
Structure Type Brick
Schools
School District Arlington Isd
Others
Ownership Debra L Thomas
Acceptable Financing Cash, Conventional, FHA, VA Loan
Listing Terms Cash, Conventional, FHA, VA Loan
Financing Cash
Special Listing Condition Survey Available
Read Less Info
Want to know what your home might be worth? Contact us for a FREE valuation!

Our team is ready to help you sell your home for the highest possible price ASAP

©2024 North Texas Real Estate Information Systems.
Bought with Janna Seal • Dynamic Real Estate Group

1001 West Loop South Suite 105, Houston, TX, 77027, United States

