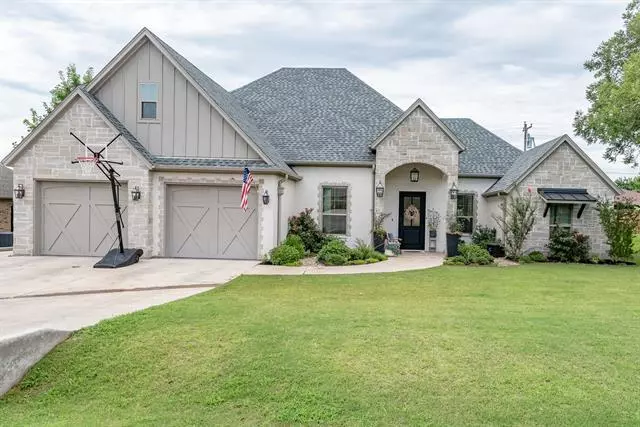$615,000
For more information regarding the value of a property, please contact us for a free consultation.
4 Beds
3 Baths
3,501 SqFt
SOLD DATE : 05/02/2022
Key Details
Property Type Single Family Home
Sub Type Single Family Residence
Listing Status Sold
Purchase Type For Sale
Square Footage 3,501 sqft
Price per Sqft $175
Subdivision Decordova Bend Estate
MLS Listing ID 20013078
Sold Date 05/02/22
Style Contemporary/Modern,Traditional
Bedrooms 4
Full Baths 3
HOA Fees $168/mo
HOA Y/N Mandatory
Year Built 2018
Annual Tax Amount $7,315
Lot Size 3,920 Sqft
Acres 0.09
Property Description
Incredible Value! Custom Build in De Cordova Bend. From curb appeal to backyard oasis, this open floor plan is drop-dead gorgeous. Four bedrooms, a media room, and a flex room make this home as functional as it is beautiful. The sleek sophisticated kitchen, large family room, and open dining room provide the focus for the home. While the spacious master suite provides a place for pampering. Hardwood floors, gleaming crystal quartzite counters, and an abundance of custom cabinetry top off the interior. The paneled dining room has a view of the backyard and outdoor fireplace.
Location
State TX
County Hood
Community Club House, Community Dock, Community Pool, Guarded Entrance, Playground, Pool
Direction From DCBE entrance continue on fairway, right on cimarron, right on circo, and house is on the right.
Rooms
Dining Room 1
Interior
Interior Features Cable TV Available, Granite Counters, High Speed Internet Available, Kitchen Island, Open Floorplan
Heating Central, Electric, Heat Pump, Zoned
Cooling Ceiling Fan(s), Central Air, Zoned
Flooring Carpet, Ceramic Tile, Wood
Fireplaces Number 2
Fireplaces Type Gas Logs, Gas Starter, Wood Burning
Appliance Dishwasher, Disposal, Electric Oven, Electric Water Heater, Gas Cooktop, Double Oven, Plumbed For Gas in Kitchen, Vented Exhaust Fan
Heat Source Central, Electric, Heat Pump, Zoned
Laundry Electric Dryer Hookup, Utility Room, Washer Hookup, On Site
Exterior
Exterior Feature Covered Patio/Porch, Fire Pit, Rain Gutters
Garage Spaces 3.0
Fence Wood
Community Features Club House, Community Dock, Community Pool, Guarded Entrance, Playground, Pool
Utilities Available All Weather Road, Asphalt, Individual Water Meter, MUD Sewer, MUD Water, Underground Utilities
Roof Type Composition
Garage Yes
Building
Story Two
Foundation Slab
Structure Type Rock/Stone,Stucco
Schools
School District Granbury Isd
Others
Restrictions Deed
Ownership of record
Acceptable Financing Cash, Conventional, FHA
Listing Terms Cash, Conventional, FHA
Financing Conventional
Special Listing Condition Deed Restrictions
Read Less Info
Want to know what your home might be worth? Contact us for a FREE valuation!

Our team is ready to help you sell your home for the highest possible price ASAP

©2024 North Texas Real Estate Information Systems.
Bought with Kathy Vander Zee • RE/MAX Lake Granbury

1001 West Loop South Suite 105, Houston, TX, 77027, United States

