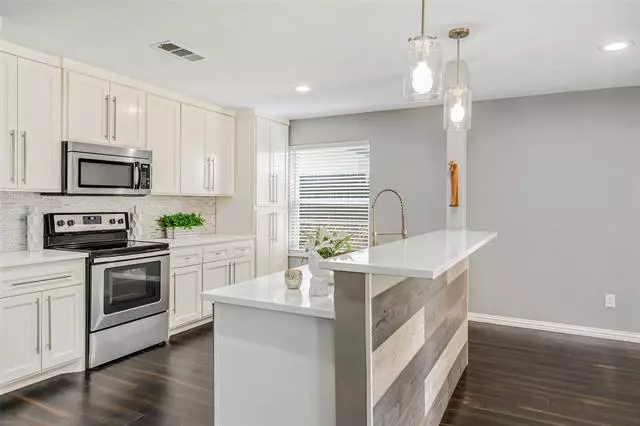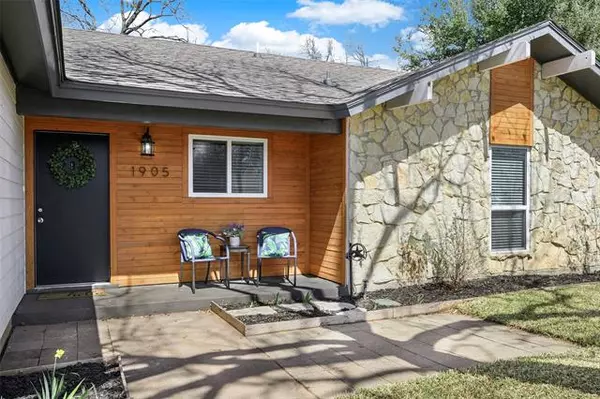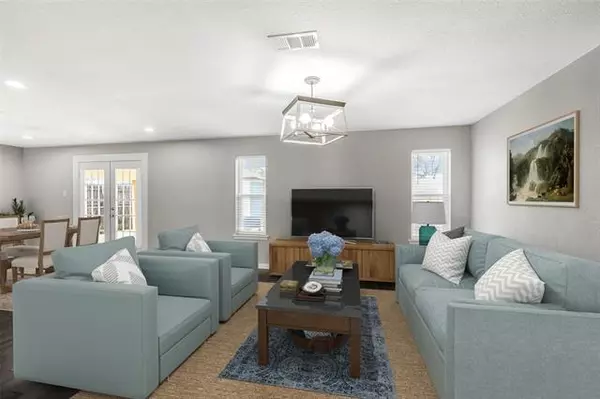$325,000
For more information regarding the value of a property, please contact us for a free consultation.
4 Beds
2 Baths
1,550 SqFt
SOLD DATE : 04/06/2022
Key Details
Property Type Single Family Home
Sub Type Single Family Residence
Listing Status Sold
Purchase Type For Sale
Square Footage 1,550 sqft
Price per Sqft $209
Subdivision Bell Manor
MLS Listing ID 20013719
Sold Date 04/06/22
Style Mid-Century Modern
Bedrooms 4
Full Baths 2
HOA Y/N None
Year Built 1966
Annual Tax Amount $5,883
Lot Size 8,624 Sqft
Acres 0.198
Property Description
***Multiple Offers! Final & Best due Friday Mar 25 at 12:00 noon** Wonderfully convenient in the heart of Bedford and located in HEB ISD excellence and International Baccalaureate Program. This 4 bedroom, 2 bath home has designer touches in all the right places and is move in ready for its new owners. Stainless appliances, beautiful tile work and decorative lighting make this home extra special. There is lots of room to roam and play in the large lawn with a darling playset, and we can't forget to mention the covered patio which is a perfect gathering spot for family and friends. Recent upgrades include new windows and cordless blinds throughout the home, sod and sprinkler system and outdoor storage building in 2020. New attic insulation, attic decking and attic light in 2022. LG stainless refrigerator is also included! All information deemed reliable but not guaranteed. Buyer and or buyer's agent to verify all information including but not limited to schools, measurements & taxes.
Location
State TX
County Tarrant
Direction From Hwy 183, go south on Central Dr. Turn Rt on Chattanooga Dr. Home will be down the block on the Rt side of the road.
Rooms
Dining Room 1
Interior
Interior Features Cable TV Available, Decorative Lighting
Heating Central, Natural Gas
Cooling Central Air
Flooring Carpet, Combination, Tile
Appliance Dishwasher, Disposal, Electric Range, Gas Water Heater, Microwave, Refrigerator
Heat Source Central, Natural Gas
Laundry Utility Room, Full Size W/D Area
Exterior
Exterior Feature Covered Patio/Porch
Garage Spaces 2.0
Fence Back Yard, Chain Link, Fenced, Full, Gate, Wood
Utilities Available Cable Available, City Sewer, City Water
Roof Type Composition
Garage Yes
Building
Lot Description Few Trees, Interior Lot, Landscaped, Lrg. Backyard Grass, Sprinkler System
Story One
Foundation Slab
Structure Type Brick,Cedar,Rock/Stone,Wood
Schools
School District Hurst-Euless-Bedford Isd
Others
Restrictions No Known Restriction(s)
Ownership Of Record
Acceptable Financing Cash, Conventional, FHA, VA Loan
Listing Terms Cash, Conventional, FHA, VA Loan
Financing Conventional
Read Less Info
Want to know what your home might be worth? Contact us for a FREE valuation!

Our team is ready to help you sell your home for the highest possible price ASAP

©2025 North Texas Real Estate Information Systems.
Bought with Naddia Morales • JPAR - Plano
1001 West Loop South Suite 105, Houston, TX, 77027, United States






