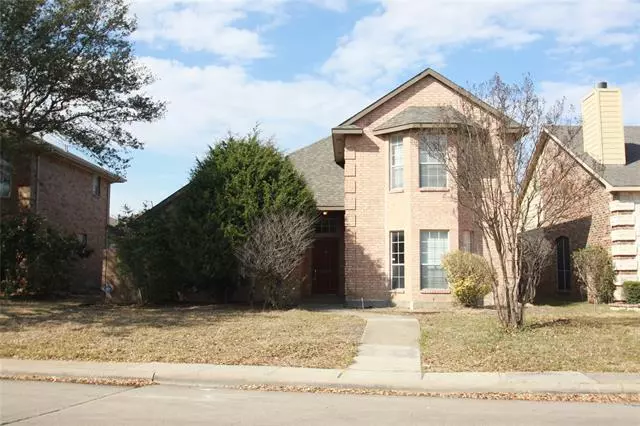$310,000
For more information regarding the value of a property, please contact us for a free consultation.
3 Beds
3 Baths
2,172 SqFt
SOLD DATE : 04/13/2022
Key Details
Property Type Single Family Home
Sub Type Single Family Residence
Listing Status Sold
Purchase Type For Sale
Square Footage 2,172 sqft
Price per Sqft $142
Subdivision Fern Heights Rep
MLS Listing ID 20003614
Sold Date 04/13/22
Style Traditional
Bedrooms 3
Full Baths 2
Half Baths 1
HOA Y/N None
Year Built 1989
Annual Tax Amount $5,535
Lot Size 5,793 Sqft
Acres 0.133
Property Description
MULTIPLE OFFERS. HIGHEST AND BEST DUE BY 10:00 AM TUESDAY, MARCH 29. Your friends and family will be impressed with this stunning home!! Freshly painted interior, new carpet in bedrooms. Beautiful family room with high ceilings and soaring fireplace. Large master bedroom on the first floor with double tray ceiling and lots of light from the bay window. Master closet to die for!! Double sinks, garden tub, and separate shower in master bath. Open living and formal dining rooms are great for entertaining. Spacious secondary bedrooms (one with a walk-on closet, the other with cathedral ceiling, bay window, and wall-to-wall closet). Linen closets on both floors! This home has it all!!
Location
State TX
County Dallas
Direction From I-35E exit Parkerville heading west, turn south on Uhl, west on Mockingbird
Rooms
Dining Room 1
Interior
Interior Features Open Floorplan, Pantry, Tile Counters, Vaulted Ceiling(s), Walk-In Closet(s)
Heating Central, Electric, Natural Gas
Cooling Ceiling Fan(s), Central Air
Flooring Carpet, Ceramic Tile, Luxury Vinyl Plank
Fireplaces Number 1
Fireplaces Type Family Room, Gas Logs, Gas Starter
Appliance Dishwasher, Disposal, Electric Range
Heat Source Central, Electric, Natural Gas
Laundry Utility Room
Exterior
Garage Spaces 2.0
Fence Wood
Utilities Available City Sewer, City Water
Roof Type Composition
Garage Yes
Building
Lot Description Interior Lot, Subdivision
Story Two
Foundation Slab
Structure Type Brick
Schools
School District Desoto Isd
Others
Ownership Terrence and Elaina Tupper
Acceptable Financing Cash, Conventional
Listing Terms Cash, Conventional
Financing Cash
Special Listing Condition Survey Available
Read Less Info
Want to know what your home might be worth? Contact us for a FREE valuation!

Our team is ready to help you sell your home for the highest possible price ASAP

©2024 North Texas Real Estate Information Systems.
Bought with Samantha Hart • DSG Realty Group

1001 West Loop South Suite 105, Houston, TX, 77027, United States

