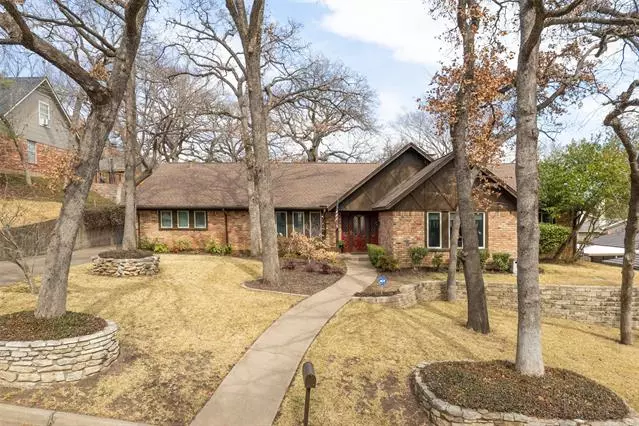$420,000
For more information regarding the value of a property, please contact us for a free consultation.
4 Beds
4 Baths
3,218 SqFt
SOLD DATE : 04/08/2022
Key Details
Property Type Single Family Home
Sub Type Single Family Residence
Listing Status Sold
Purchase Type For Sale
Square Footage 3,218 sqft
Price per Sqft $130
Subdivision Oak Creek Estates
MLS Listing ID 14764521
Sold Date 04/08/22
Style English,Traditional
Bedrooms 4
Full Baths 3
Half Baths 1
HOA Y/N None
Total Fin. Sqft 3218
Year Built 1974
Annual Tax Amount $6,423
Lot Size 0.251 Acres
Acres 0.251
Property Description
**Multiple Offers**Custom Single-Level English Villa in 76013's best kept secret-Oak Creek Estates.Tree-lined, picture perfect Cul-De-Sac. Charming Curb Appeal. 4 Bedrooms 3.5 Baths, 2 Living, 2 Dining. Upon entry, the beautiful original Terrazzo flooring leads to a spacious Living room, featuring Wood Beam-Vaulted Ceilings, Stone wall Fireplace and Plantation Shutters. Kitchen offers a hard surface CT, Double Ovens and an inviting breakfast nook with a built in hutch. Owner's Suite has separate vanities, separate shower-tub and Two WI closets. The MIL-Guest quarters is privately located near the utility, kitchen & garage. Two Additional spacious rooms with WI closets. Gameroom features a wet bar & Half Bath-perfect for a media room, office, homeschool space or man cave. Energy Efficient:Radiant Barrier, Newer Windows, 18 Seer 5 Ton Trane HVAC, Roof (2016). Walking distance to Jogging-Biking trails at Kelley & Clarence Foster Park. Check out Virtual Tour
Location
State TX
County Tarrant
Direction From I-20WTake exit 445 for Green Oaks Blvd toward Little RdMerge onto W Green Oaks Blvd0.2 miTurn right onto Little Rd2.2 miTurn right onto W Arkansas Ln0.3 miTurn left onto Southcrest Dr482 ftTurn left onto Hampstead CtHome will be on the right
Rooms
Dining Room 2
Interior
Interior Features Cable TV Available, Decorative Lighting, Eat-in Kitchen, High Speed Internet Available, Paneling, Vaulted Ceiling(s), Walk-In Closet(s)
Heating Central, Natural Gas
Cooling Ceiling Fan(s), Central Air, Electric
Flooring Carpet, Ceramic Tile, Luxury Vinyl Plank, Terrazzo
Fireplaces Number 1
Fireplaces Type Gas Logs, Gas Starter, Living Room, Stone
Appliance Dishwasher, Disposal, Electric Cooktop, Electric Oven, Double Oven, Plumbed for Ice Maker, Trash Compactor, Gas Water Heater
Heat Source Central, Natural Gas
Laundry Electric Dryer Hookup, Utility Room, Full Size W/D Area, Washer Hookup
Exterior
Exterior Feature Covered Patio/Porch, Rain Gutters, Lighting, Storage
Garage Spaces 2.0
Fence Wood, Wrought Iron
Utilities Available City Sewer, City Water, Curbs, Individual Gas Meter, Individual Water Meter
Roof Type Composition
Garage Yes
Building
Lot Description Cul-De-Sac, Interior Lot, Landscaped, Lrg. Backyard Grass, Many Trees, Sprinkler System, Subdivision
Story One
Foundation Slab
Structure Type Brick
Schools
Elementary Schools Dunn
Middle Schools Bailey
High Schools Arlington
School District Arlington Isd
Others
Ownership Arthur Massey Jr
Acceptable Financing Cash, Conventional, FHA, VA Loan
Listing Terms Cash, Conventional, FHA, VA Loan
Financing Cash
Read Less Info
Want to know what your home might be worth? Contact us for a FREE valuation!

Our team is ready to help you sell your home for the highest possible price ASAP

©2024 North Texas Real Estate Information Systems.
Bought with Rhonda Headley • Keller Williams Urban Dallas

1001 West Loop South Suite 105, Houston, TX, 77027, United States

