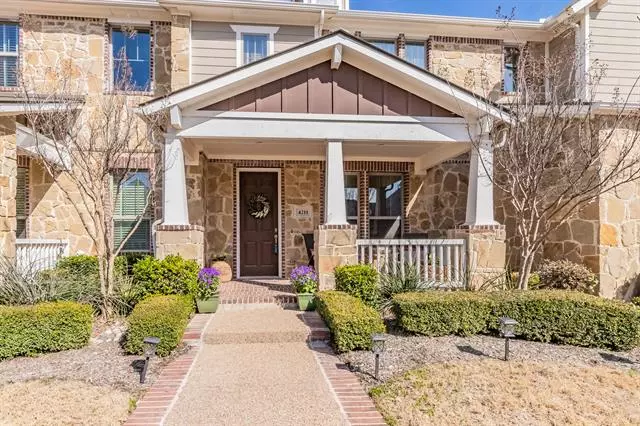$375,000
For more information regarding the value of a property, please contact us for a free consultation.
3 Beds
3 Baths
1,690 SqFt
SOLD DATE : 04/04/2022
Key Details
Property Type Townhouse
Sub Type Townhouse
Listing Status Sold
Purchase Type For Sale
Square Footage 1,690 sqft
Price per Sqft $221
Subdivision Viridian Village 1E2
MLS Listing ID 20001154
Sold Date 04/04/22
Style Traditional
Bedrooms 3
Full Baths 2
Half Baths 1
HOA Fees $249/qua
HOA Y/N Mandatory
Year Built 2016
Annual Tax Amount $7,588
Lot Size 2,308 Sqft
Acres 0.053
Property Description
Welcome home to this beautiful townhome in the exclusive and highly sought after Viridian community. Spacious open concept living with kitchen open to the living space. Perfect for entertaining! Light, bright kitchen features white cabinetry, granite countertops including the oversized breakfast bar, under cabinet lighting and stainless appliances. Beautiful wood floors throughout lower level. Half bath down for guests. Split bedroom floor plan upstairs with large master bed-bath with his and hers closets, large walk in shower and double sinks. Spacious secondary bedrooms with large closets. Enjoy the view of your well maintained community from the large covered front porch. Close to entertainment venues, shopping and dining.
Location
State TX
County Tarrant
Community Club House, Community Pool, Community Sprinkler, Greenbelt, Jogging Path/Bike Path, Lake, Park, Playground
Direction From 360 -> W on Green Oaks ->R on 157 -> R on Viridian Pkwy -> at roundabout take Cascade Sky Dr -> house is on the R.
Rooms
Dining Room 1
Interior
Interior Features Cable TV Available, Decorative Lighting, Double Vanity, Eat-in Kitchen, High Speed Internet Available, Open Floorplan, Walk-In Closet(s)
Heating Central, Natural Gas
Cooling Ceiling Fan(s), Central Air, Electric
Flooring Carpet, Tile, Wood
Appliance Dishwasher, Disposal, Gas Range, Microwave
Heat Source Central, Natural Gas
Laundry Utility Room, Full Size W/D Area
Exterior
Exterior Feature Covered Patio/Porch, Rain Gutters
Garage Spaces 2.0
Fence None
Community Features Club House, Community Pool, Community Sprinkler, Greenbelt, Jogging Path/Bike Path, Lake, Park, Playground
Utilities Available Cable Available, City Sewer, City Water, Community Mailbox, Concrete, Curbs, Electricity Connected, Individual Gas Meter, Individual Water Meter, Sidewalk, Underground Utilities
Roof Type Composition
Garage Yes
Building
Lot Description Interior Lot, No Backyard Grass, Sprinkler System, Subdivision
Story Two
Foundation Slab
Structure Type Brick,Rock/Stone
Schools
School District Hurst-Euless-Bedford Isd
Others
Ownership See Tax
Acceptable Financing Cash, Conventional, FHA, VA Loan
Listing Terms Cash, Conventional, FHA, VA Loan
Financing Conventional
Read Less Info
Want to know what your home might be worth? Contact us for a FREE valuation!

Our team is ready to help you sell your home for the highest possible price ASAP

©2024 North Texas Real Estate Information Systems.
Bought with Devyn Gaudet • Kimberly Adams Realty

1001 West Loop South Suite 105, Houston, TX, 77027, United States

