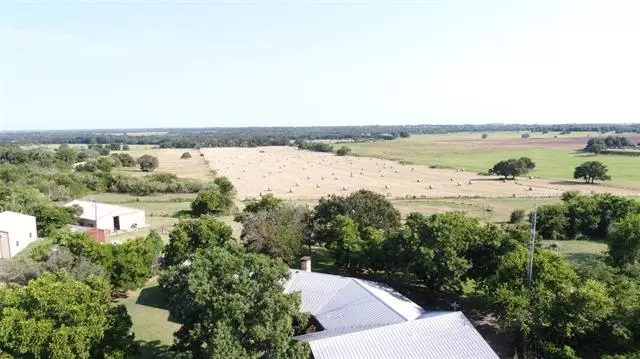$950,000
For more information regarding the value of a property, please contact us for a free consultation.
4 Beds
3 Baths
3,476 SqFt
SOLD DATE : 05/05/2022
Key Details
Property Type Single Family Home
Sub Type Farm
Listing Status Sold
Purchase Type For Sale
Square Footage 3,476 sqft
Price per Sqft $273
Subdivision Corbin James
MLS Listing ID 14634711
Sold Date 05/05/22
Style Ranch,Traditional
Bedrooms 4
Full Baths 3
HOA Y/N None
Total Fin. Sqft 3476
Year Built 1990
Annual Tax Amount $5,420
Lot Size 42.770 Acres
Acres 42.77
Property Description
Country living at its finest! 3,476 sqft ranch style home that sits down a long driveway nestled amongst mature shade trees. This 4 bedroom 3 bath home has 2 living areas, 2 dining areas & TONS of storage! Wrap around porch that offers an amazing views of the 42.770 acres. Build to last this horse property has amenities that were meticulously placed & thought out. 60x40 barn with 5 stalls all with water & sliding windows, feed storage, bathroom & 2 work areas, 40x30 hay barn with 2 large sliding doors, can hold over 2500 square bales & a 60x20 implement shed. Automatic gate, pipe fencing, fruit trees, turnouts, round pend & 30 acres of producing coastal, the list could go on. This is a must see!
Location
State TX
County Erath
Direction From Stephenville take the South Loop to FM 914- Alexander Rd for 2.6 miles, L on FM 847 go 8.7 miles and property will be on the L. SOP
Rooms
Dining Room 2
Interior
Interior Features Cable TV Available, Decorative Lighting, High Speed Internet Available
Heating Central, Electric
Cooling Ceiling Fan(s), Central Air, Electric
Flooring Carpet, Ceramic Tile
Fireplaces Number 1
Fireplaces Type Stone, Wood Burning
Equipment Satellite Dish
Appliance Dishwasher, Double Oven, Electric Cooktop, Electric Oven, Plumbed for Ice Maker, Vented Exhaust Fan, Electric Water Heater
Heat Source Central, Electric
Laundry Electric Dryer Hookup, Full Size W/D Area, Washer Hookup
Exterior
Exterior Feature Covered Patio/Porch, Rain Gutters, RV/Boat Parking, Stable/Barn, Storage
Garage Spaces 2.0
Fence Gate, Pipe, Wire
Utilities Available Asphalt, Co-op Electric, No City Services, Outside City Limits, Septic, Well
Roof Type Composition
Street Surface Asphalt
Garage Yes
Building
Lot Description Acreage, Cleared, Few Trees, Interior Lot, Landscaped, Level, Lrg. Backyard Grass, Pasture, Tank/ Pond
Story One
Foundation Slab
Structure Type Brick,Rock/Stone
Schools
Elementary Schools Dublin
Middle Schools Dublin
High Schools Dublin
School District Dublin Isd
Others
Restrictions No Known Restriction(s)
Ownership Biglin
Acceptable Financing Cash, Conventional, Other
Listing Terms Cash, Conventional, Other
Financing Cash
Special Listing Condition Aerial Photo
Read Less Info
Want to know what your home might be worth? Contact us for a FREE valuation!

Our team is ready to help you sell your home for the highest possible price ASAP

©2024 North Texas Real Estate Information Systems.
Bought with Non-Mls Member • NON MLS

1001 West Loop South Suite 105, Houston, TX, 77027, United States

