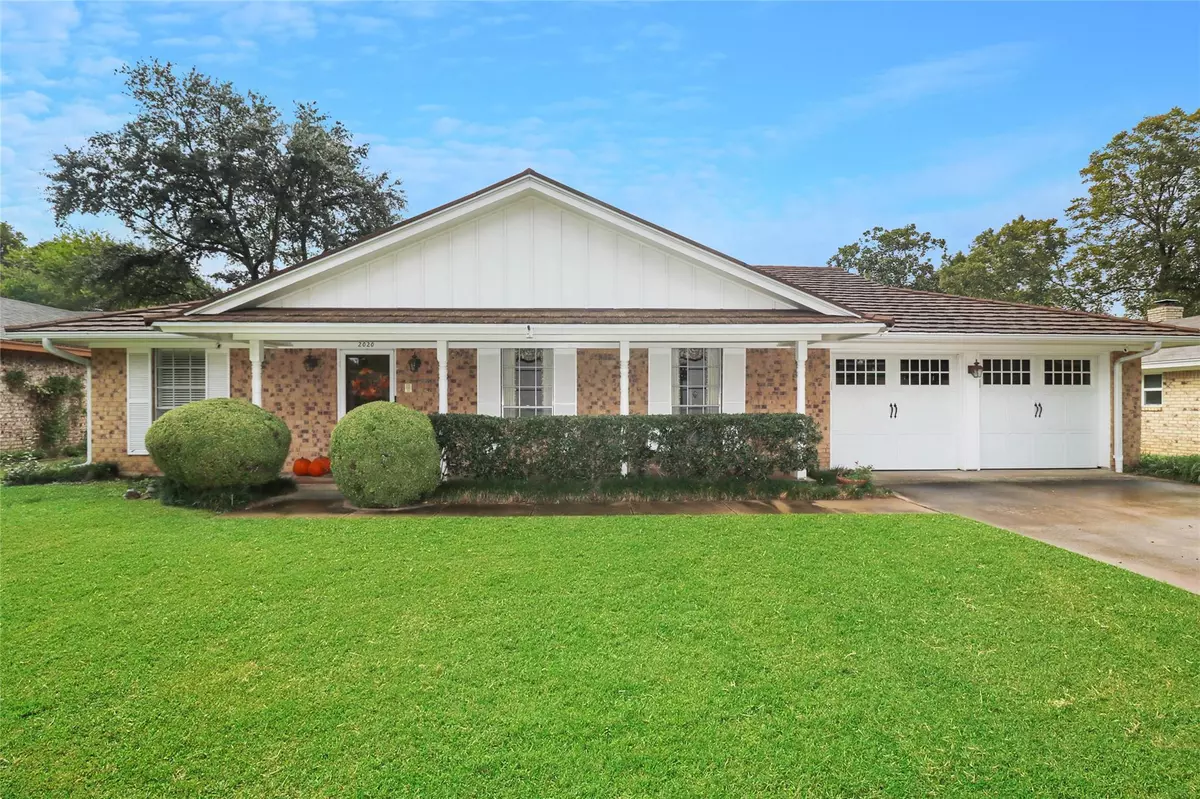$325,000
For more information regarding the value of a property, please contact us for a free consultation.
3 Beds
2 Baths
1,888 SqFt
SOLD DATE : 12/06/2021
Key Details
Property Type Single Family Home
Sub Type Single Family Residence
Listing Status Sold
Purchase Type For Sale
Square Footage 1,888 sqft
Price per Sqft $172
Subdivision Lakewood Add
MLS Listing ID 14690287
Sold Date 12/06/21
Style Traditional
Bedrooms 3
Full Baths 2
HOA Y/N None
Total Fin. Sqft 1888
Year Built 1969
Annual Tax Amount $5,403
Lot Size 9,016 Sqft
Acres 0.207
Property Description
One owner custom-built home that has been maintained throughout the years and is located in the desirable Lakewood Addition. This great home features formal living, formal dining, a split floor plan with an oversized master, and 2 bedrooms with a jack and jill full bath. The family room consists of a brick wood-burning fireplace with a gas starter. The eat-in kitchen has a pantry and stainless steel appliances and is open to the family room. Manicured backyard with full sprinkler system, heated gunite swimming pool, and spa. Also included is a Generac Quiet Source Standby permanent Generator on a concrete slab with electricity, liquid-cooled, natural gas engine, and automatic transfer switch.
Location
State TX
County Tarrant
Direction West Pioneer Parkway (303) take Bowen road north, east (right) on W. Tucker to Lakeridge. Turn north (left) on Lakeridge, right on Friar Tuck. Home is on the right
Rooms
Dining Room 2
Interior
Interior Features High Speed Internet Available, Paneling
Heating Central, Natural Gas
Cooling Central Air, Electric
Flooring Carpet
Fireplaces Number 1
Fireplaces Type Brick, Gas Starter, Wood Burning
Equipment Intercom
Appliance Dishwasher, Disposal, Double Oven, Electric Cooktop, Electric Oven
Heat Source Central, Natural Gas
Exterior
Exterior Feature Attached Grill, Rain Gutters, Lighting
Garage Spaces 2.0
Fence Wood
Pool Gunite, Heated, In Ground, Pool/Spa Combo
Utilities Available City Sewer, City Water
Roof Type Metal
Garage Yes
Private Pool 1
Building
Lot Description Interior Lot, Landscaped, Sprinkler System, Subdivision
Story One
Foundation Slab
Structure Type Brick
Schools
Elementary Schools Hill
Middle Schools Bailey
High Schools Arlington
School District Arlington Isd
Others
Ownership Katherine Taylor Tibbets
Acceptable Financing Cash, Conventional, FHA, VA Loan
Listing Terms Cash, Conventional, FHA, VA Loan
Financing FHA
Read Less Info
Want to know what your home might be worth? Contact us for a FREE valuation!

Our team is ready to help you sell your home for the highest possible price ASAP

©2024 North Texas Real Estate Information Systems.
Bought with Kelly Christenson • RE/MAX Trinity

1001 West Loop South Suite 105, Houston, TX, 77027, United States

