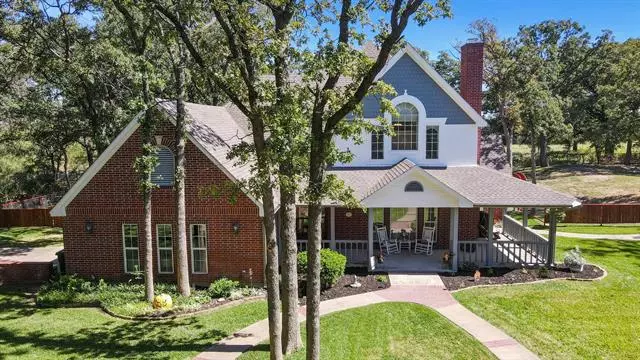$595,000
For more information regarding the value of a property, please contact us for a free consultation.
3 Beds
4 Baths
3,300 SqFt
SOLD DATE : 11/11/2021
Key Details
Property Type Single Family Home
Sub Type Single Family Residence
Listing Status Sold
Purchase Type For Sale
Square Footage 3,300 sqft
Price per Sqft $180
Subdivision Oakwood Estates North
MLS Listing ID 14691168
Sold Date 11/11/21
Style Traditional
Bedrooms 3
Full Baths 3
Half Baths 1
HOA Y/N None
Total Fin. Sqft 3300
Year Built 1996
Annual Tax Amount $9,101
Lot Size 1.130 Acres
Acres 1.13
Property Description
Tired of the hectic city and nosey neighbors? No HOA! Then say HELLO to your Beautiful Country Home consisting of 3 bedrooms, possible 4, 3.1 baths and 4 cars of garage spaces. Perfect for entertaining with a large living room, Solarium, swimming pool, large rectangular pergola, a built-in smoker and 1.13 acres to play ON. Recent Updates include New roof, A-C, water softener, piped fencing, septic alarm, landscaping and flagstone patio. Additional features include: 24 x 22 detached garage with electricity, 12 x 16 storage shed, Covered RV parking. The BEST part is NO: Back Neighbors, HOA, City Taxes or Water Bill. This will save you THOUSANDS per year; Top rated ISD, 5 min to HEB, 20 min to downtown Fort Worth.
Location
State TX
County Parker
Direction Head west on US-180 W toward Twin Oaks Mobile Park, Turn right onto N Bankhead Rd, Turn left onto Jameson St, Turn right onto Oakwood Dr, Turn right onto Upper Denton Rd, Turn right onto Mesquite Dr, Turn left onto Meandering Way, Destination will be on the right.
Rooms
Dining Room 2
Interior
Interior Features Cable TV Available, Decorative Lighting, High Speed Internet Available, Vaulted Ceiling(s)
Heating Central, Electric
Cooling Attic Fan, Ceiling Fan(s), Central Air, Electric
Flooring Carpet, Ceramic Tile, Laminate, Wood
Fireplaces Number 1
Fireplaces Type Blower Fan, Decorative, Heatilator, Insert, Metal, Stone, Wood Burning
Appliance Convection Oven, Dishwasher, Disposal, Double Oven, Electric Cooktop, Electric Oven, Electric Range, Microwave, Plumbed for Ice Maker, Warming Drawer, Water Softener, Electric Water Heater
Heat Source Central, Electric
Laundry Electric Dryer Hookup, Full Size W/D Area, Washer Hookup
Exterior
Exterior Feature Attached Grill, Covered Patio/Porch, Fire Pit, Rain Gutters, RV/Boat Parking, Storage
Garage Spaces 4.0
Carport Spaces 1
Fence Wrought Iron, Metal, Pipe
Pool Water Feature
Utilities Available All Weather Road, Asphalt, Outside City Limits, Private Water, Septic, Underground Utilities, Unincorporated, Well
Roof Type Composition
Garage Yes
Private Pool 1
Building
Lot Description Acreage, Adjacent to Greenbelt, Landscaped, Many Trees, Sprinkler System
Story Two
Foundation Slab
Structure Type Brick,Wood
Schools
Elementary Schools Crockett
Middle Schools Tison
High Schools Weatherford
School District Weatherford Isd
Others
Restrictions Deed
Ownership See Tax
Acceptable Financing Cash, Conventional, FHA, VA Loan
Listing Terms Cash, Conventional, FHA, VA Loan
Financing Conventional
Special Listing Condition Deed Restrictions, Survey Available
Read Less Info
Want to know what your home might be worth? Contact us for a FREE valuation!

Our team is ready to help you sell your home for the highest possible price ASAP

©2024 North Texas Real Estate Information Systems.
Bought with Lesli Cordero • Ebby Halliday, REALTORS

1001 West Loop South Suite 105, Houston, TX, 77027, United States

