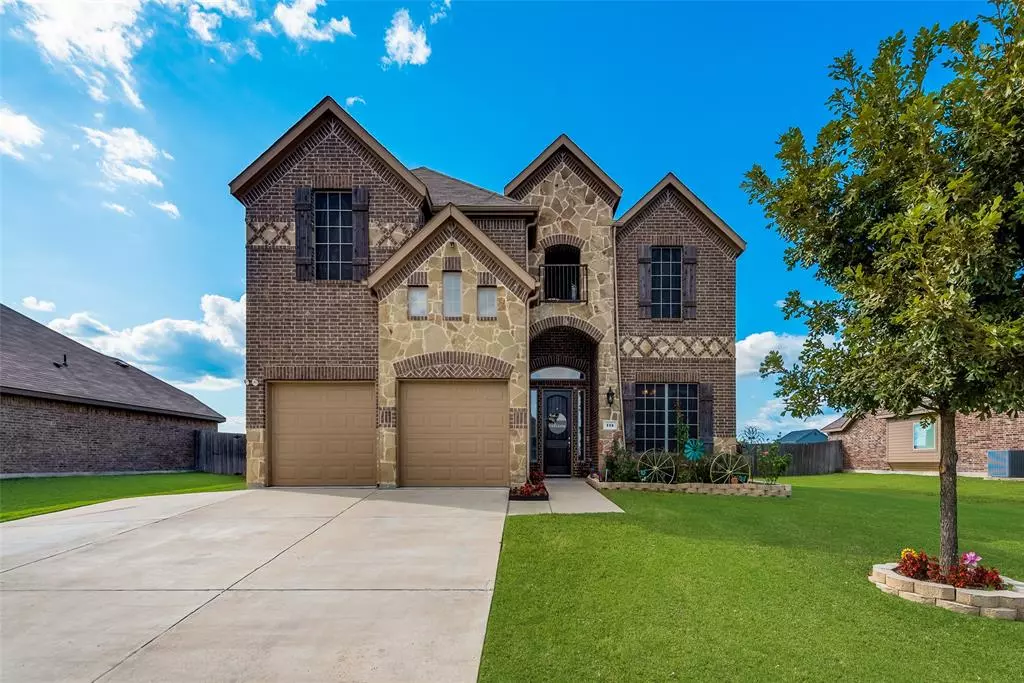$375,000
For more information regarding the value of a property, please contact us for a free consultation.
4 Beds
4 Baths
3,172 SqFt
SOLD DATE : 10/25/2021
Key Details
Property Type Single Family Home
Sub Type Single Family Residence
Listing Status Sold
Purchase Type For Sale
Square Footage 3,172 sqft
Price per Sqft $118
Subdivision Trinity Meadows Ph 2
MLS Listing ID 14669158
Sold Date 10/25/21
Bedrooms 4
Full Baths 3
Half Baths 1
HOA Fees $10/ann
HOA Y/N Mandatory
Total Fin. Sqft 3172
Year Built 2016
Annual Tax Amount $8,015
Lot Size 9,583 Sqft
Acres 0.22
Property Description
Home Sweet Home!! This 4 bedroom, 3.5 bath, with office was the 1st Altura Rosewood floorplan built in the sought after community of Trinity Meadows and is only 1 of 2 in the neighborhood. The open floor plan is great for entertaining with flooring all downstairs except for the master bedroom. Home sits on a premium lot with no backyard neighbors. A third driveway was added to allow for additional parking space. The secondary master suite or mother in law suite upstairs is great for the individual who requires a little more privacy. Storage closet upstairs was extended and shelves were added. The added covered back patio is great for BBQ's. Extra concrete slab is great to add a shed.
Location
State TX
County Kaufman
Direction Take US 175 East, exit Farm to Market 148, turn right at the stop sign (148/Church St.). Follow the rounding road till you get to the 2nd stop sign (148) and turn left, turn right on Hillcrest Way, right on Stoneridge, Stoneridge turns into Harvest Way, home will be on your right.
Rooms
Dining Room 2
Interior
Interior Features Cable TV Available, Central Vacuum, Decorative Lighting, High Speed Internet Available, Vaulted Ceiling(s)
Heating Central, Electric, Heat Pump
Cooling Ceiling Fan(s), Central Air, Electric, Heat Pump
Flooring Carpet, Ceramic Tile
Appliance Dishwasher, Disposal, Electric Cooktop, Electric Range, Microwave, Plumbed for Ice Maker
Heat Source Central, Electric, Heat Pump
Laundry Electric Dryer Hookup, Full Size W/D Area, Washer Hookup
Exterior
Exterior Feature Covered Patio/Porch, Rain Gutters
Garage Spaces 2.0
Fence Wood
Utilities Available City Sewer, City Water, Community Mailbox, Curbs, Sidewalk, Underground Utilities
Roof Type Composition
Total Parking Spaces 2
Garage Yes
Building
Lot Description Acreage, Landscaped, Sprinkler System
Story Two
Foundation Slab
Level or Stories Two
Structure Type Brick,Rock/Stone,Siding
Schools
Elementary Schools Wilson
Middle Schools Crandall
High Schools Crandall
School District Crandall Isd
Others
Ownership Pamela & Juan Rojas
Acceptable Financing Cash, Conventional, FHA, USDA Loan, VA Loan
Listing Terms Cash, Conventional, FHA, USDA Loan, VA Loan
Financing FHA
Read Less Info
Want to know what your home might be worth? Contact us for a FREE valuation!

Our team is ready to help you sell your home for the highest possible price ASAP

©2024 North Texas Real Estate Information Systems.
Bought with Andrea Moody • Call It Closed Realty

1001 West Loop South Suite 105, Houston, TX, 77027, United States

