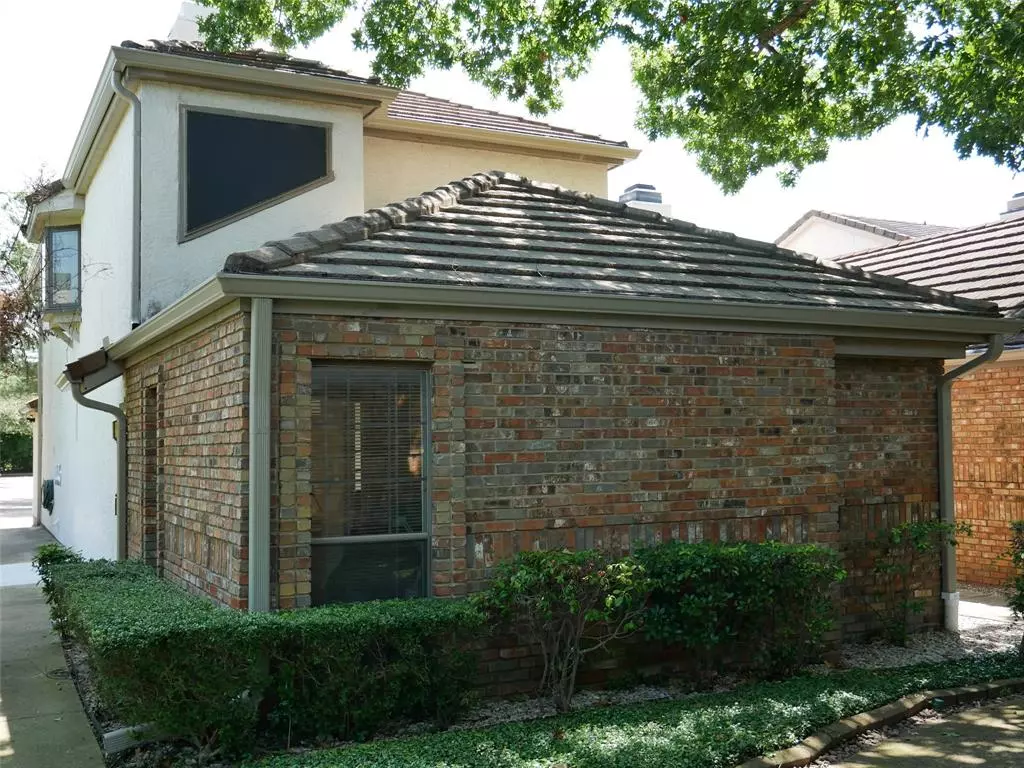$320,000
For more information regarding the value of a property, please contact us for a free consultation.
3 Beds
2 Baths
1,647 SqFt
SOLD DATE : 09/23/2021
Key Details
Property Type Single Family Home
Sub Type Single Family Residence
Listing Status Sold
Purchase Type For Sale
Square Footage 1,647 sqft
Price per Sqft $194
Subdivision Addison Place Rev
MLS Listing ID 14654062
Sold Date 09/23/21
Bedrooms 3
Full Baths 2
HOA Fees $100/mo
HOA Y/N Mandatory
Total Fin. Sqft 1647
Year Built 1983
Annual Tax Amount $5,459
Lot Size 3,179 Sqft
Acres 0.073
Property Description
PRIME LOCATION! Walk out your front door to the 3+ acre North Addison Park! Excellent floorplan with master suite upstairs plus second bedroom. Third bedroom downstairs can be second master with full bath, great for roommates, guests. Spacious living room with soaring ceilings, fireplace, plenty of natural light. Beautiful new flooring in most of the house, new double convection ovens (LG) in kitchen, along with other recent updates. Huge private patio! Community pool and clubhouse with courtyard area available for your enjoyment. Excellent benefit for Addison residents, membership to Addison Athletic Club for $10 per person, one-time charge. 2-car garage plus 2-3 additional spaces on either side of garage.
Location
State TX
County Dallas
Community Club House, Community Pool, Community Sprinkler, Park
Direction Subdivision is at NE corner of Sojourn and Westgrove. Property is at far north end of Vinland next to city park. Visitor parking is along Southfork or park along fence next to property for showings.
Rooms
Dining Room 1
Interior
Interior Features Cable TV Available, High Speed Internet Available, Vaulted Ceiling(s), Wet Bar
Heating Central, Electric
Cooling Ceiling Fan(s), Central Air, Electric
Flooring Carpet, Ceramic Tile, Luxury Vinyl Plank
Fireplaces Number 1
Fireplaces Type Wood Burning
Appliance Convection Oven, Dishwasher, Disposal, Double Oven, Electric Cooktop, Electric Oven, Vented Exhaust Fan
Heat Source Central, Electric
Exterior
Exterior Feature Rain Gutters
Garage Spaces 2.0
Fence Wood
Community Features Club House, Community Pool, Community Sprinkler, Park
Utilities Available City Sewer, City Water
Roof Type Concrete
Total Parking Spaces 2
Garage Yes
Building
Lot Description Adjacent to Greenbelt, Park View, Subdivision
Story Two
Foundation Slab
Level or Stories Two
Structure Type Brick,Stucco
Schools
Elementary Schools Jerry Junkins
Middle Schools Walker
High Schools White
School District Dallas Isd
Others
Ownership See tax
Acceptable Financing Cash, Conventional, FHA, VA Loan
Listing Terms Cash, Conventional, FHA, VA Loan
Financing Cash
Read Less Info
Want to know what your home might be worth? Contact us for a FREE valuation!

Our team is ready to help you sell your home for the highest possible price ASAP

©2024 North Texas Real Estate Information Systems.
Bought with Michael Shanahan • Competitive Edge Realty LLC

1001 West Loop South Suite 105, Houston, TX, 77027, United States

