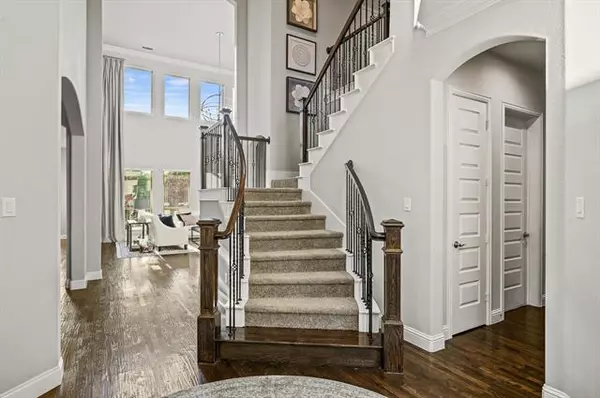$750,000
For more information regarding the value of a property, please contact us for a free consultation.
5 Beds
4 Baths
4,441 SqFt
SOLD DATE : 10/12/2021
Key Details
Property Type Single Family Home
Sub Type Single Family Residence
Listing Status Sold
Purchase Type For Sale
Square Footage 4,441 sqft
Price per Sqft $168
Subdivision Breezy Hill Ph Iii
MLS Listing ID 14667179
Sold Date 10/12/21
Style Traditional
Bedrooms 5
Full Baths 4
HOA Fees $58/ann
HOA Y/N Mandatory
Total Fin. Sqft 4441
Year Built 2015
Annual Tax Amount $9,791
Lot Size 10,018 Sqft
Acres 0.23
Property Description
Located in the highly sought after BREEZY HILL neighborhood, this 2015 Windsor build has modern decor and colors. Corner lot surrounded by greenbelt plus a 4 car garage. As you walk in the door you are greeted with soaring ceilings and windows that bring in the natural light. Enjoy entertaining outside or catch the amazing sunsets under your covered patio or pergola with built-in fire pit. 5 Beds, 4 Baths and so much more!! Gourmet kitchen large island with bar top seating open to family room is perfect for entertaining. Oversized master suite has sitting area, bay window, Lg master bath and huge closet. Upstairs has separate entertaining areas w fridge & wet bar plus separate Media and Game room.
Location
State TX
County Rockwall
Community Community Pool, Greenbelt, Jogging Path/Bike Path, Lake, Park, Playground
Direction Use Google Maps from I30 exit N John King Blvd, north to Pleasant View Dr, turn right. Left on Vista View Dr, right on Calm Crest Dr and the left on Catterick Dr. Home will be at the end of Catterick when you turn onto Lorion Dr. From 78, south on 205 to N John King to Pleasant View Dr.
Rooms
Dining Room 2
Interior
Interior Features Cable TV Available, High Speed Internet Available, Sound System Wiring, Vaulted Ceiling(s), Wainscoting
Heating Central, Natural Gas
Cooling Ceiling Fan(s), Central Air, Electric
Flooring Carpet, Ceramic Tile, Wood
Fireplaces Number 1
Fireplaces Type Decorative, Gas Logs, Metal
Appliance Dishwasher, Double Oven, Electric Oven, Gas Cooktop, Microwave, Plumbed For Gas in Kitchen, Plumbed for Ice Maker, Vented Exhaust Fan
Heat Source Central, Natural Gas
Laundry Electric Dryer Hookup, Full Size W/D Area, Washer Hookup
Exterior
Exterior Feature Covered Patio/Porch, Fire Pit, Rain Gutters, Outdoor Living Center
Garage Spaces 4.0
Fence Metal, Wood
Community Features Community Pool, Greenbelt, Jogging Path/Bike Path, Lake, Park, Playground
Utilities Available All Weather Road, City Sewer, City Water, Concrete, Individual Gas Meter, Individual Water Meter, Sidewalk, Underground Utilities
Roof Type Composition
Garage Yes
Building
Lot Description Adjacent to Greenbelt, Corner Lot, Greenbelt, Sprinkler System
Story Two
Foundation Slab
Structure Type Brick,Rock/Stone
Schools
Elementary Schools Celia Hays
Middle Schools Jw Williams
High Schools Rockwall
School District Rockwall Isd
Others
Ownership Lee and Kelli Nori
Financing Conventional
Read Less Info
Want to know what your home might be worth? Contact us for a FREE valuation!

Our team is ready to help you sell your home for the highest possible price ASAP

©2024 North Texas Real Estate Information Systems.
Bought with Sarah Naylor • Keller Williams Rockwall

1001 West Loop South Suite 105, Houston, TX, 77027, United States






