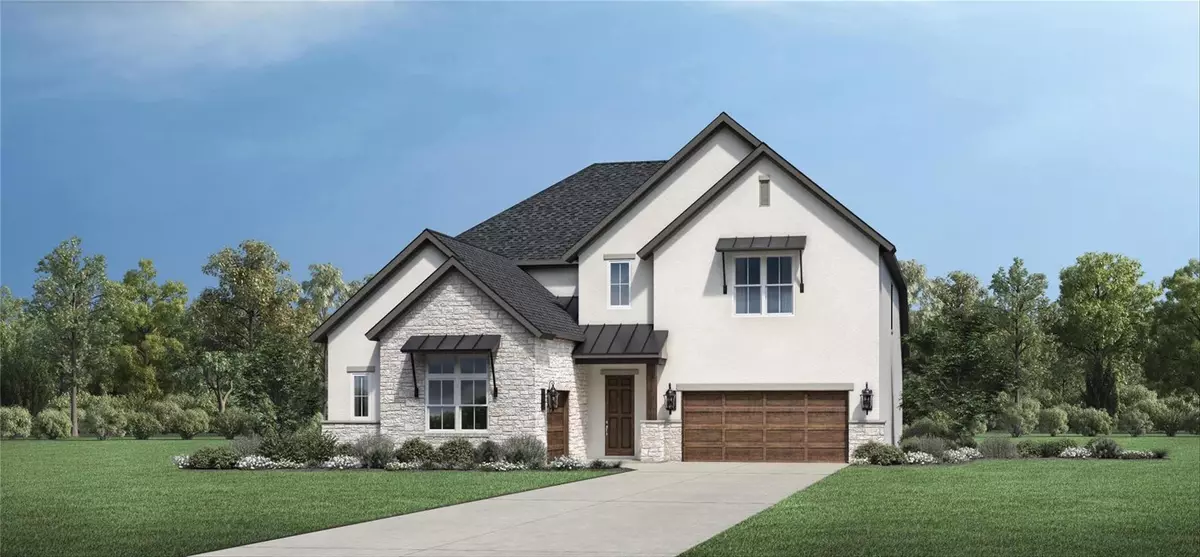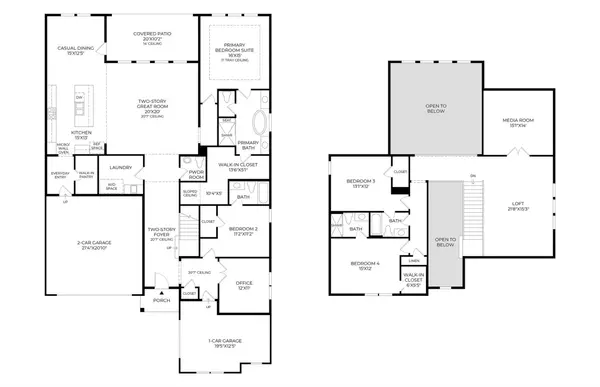$919,557
For more information regarding the value of a property, please contact us for a free consultation.
4 Beds
5 Baths
3,698 SqFt
SOLD DATE : 07/28/2022
Key Details
Property Type Single Family Home
Sub Type Single Family Residence
Listing Status Sold
Purchase Type For Sale
Square Footage 3,698 sqft
Price per Sqft $248
Subdivision Vickery - Executive Collection
MLS Listing ID 14658367
Sold Date 07/28/22
Style Traditional,Other
Bedrooms 4
Full Baths 4
Half Baths 1
HOA Fees $148/ann
HOA Y/N Mandatory
Total Fin. Sqft 3698
Year Built 2021
Lot Size 7,840 Sqft
Acres 0.18
Property Description
MLS# 14658367 - Built by Toll Brothers, Inc. - Ready Now! ~ The Bonham Hill Country boasts a stucco and stone exterior with 3-car split garage and stylish awnings that enhance curb appeal. Upon entering the two-story foyer a secluded office and a private guest suite with full bath are the perfect place for privacy and relaxation. The great room has soaring ceilings and views to the covered patio and backyard. The well-appointed kitchen features a waterfall island, white cabinets, huge walk-in pantry, stainless steel appliances and casual dining space. The primary bedroom en-suite includes a upgraded rain shower head, freestanding tub, separate vanities..
Location
State TX
County Denton
Community Gated
Direction DFW Airport: Drive north on International Parkway and keep left. Merge onto TX-121 N. In 1 mile, exit Grapevine Mills Parkway toward Flower Mound. Keep left and continue on FM 2499. In 3.2 miles, turn right on Spinks Road. In .2 miles, turn left onto Aberdeen The model home is located on the right
Rooms
Dining Room 1
Interior
Interior Features Cable TV Available, High Speed Internet Available, Vaulted Ceiling(s), Other
Heating Central, Natural Gas, Zoned
Cooling Electric, Zoned
Flooring Carpet, Ceramic Tile, Wood
Appliance Dishwasher, Disposal, Electric Oven, Gas Cooktop, Microwave, Plumbed for Ice Maker
Heat Source Central, Natural Gas, Zoned
Exterior
Exterior Feature Covered Patio/Porch
Garage Spaces 3.0
Community Features Gated
Utilities Available Curbs, Sidewalk, Underground Utilities
Roof Type Composition
Garage Yes
Building
Lot Description Interior Lot, Subdivision
Story Two
Foundation Slab
Structure Type Rock/Stone,Stucco
Schools
Elementary Schools Flower Mound
Middle Schools Clayton Downing
High Schools Marcus
School District Lewisville Isd
Others
Ownership Toll Brothers, Inc.
Acceptable Financing Cash, Conventional, VA Loan, Other
Listing Terms Cash, Conventional, VA Loan, Other
Financing Other
Read Less Info
Want to know what your home might be worth? Contact us for a FREE valuation!

Our team is ready to help you sell your home for the highest possible price ASAP

©2024 North Texas Real Estate Information Systems.
Bought with Poogle Narendran • Rocket Engine Realty LLC
1001 West Loop South Suite 105, Houston, TX, 77027, United States




