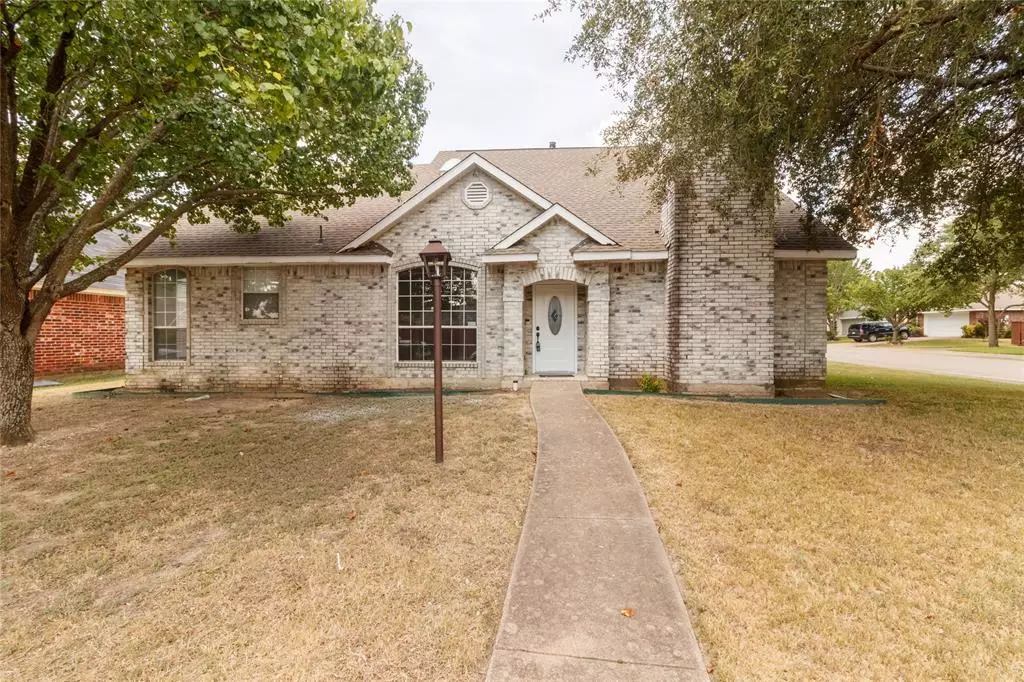$259,900
For more information regarding the value of a property, please contact us for a free consultation.
4 Beds
3 Baths
2,094 SqFt
SOLD DATE : 10/19/2021
Key Details
Property Type Single Family Home
Sub Type Single Family Residence
Listing Status Sold
Purchase Type For Sale
Square Footage 2,094 sqft
Price per Sqft $124
Subdivision Fern Heights Rep
MLS Listing ID 14664716
Sold Date 10/19/21
Style Traditional
Bedrooms 4
Full Baths 2
Half Baths 1
HOA Y/N None
Total Fin. Sqft 2094
Year Built 1990
Annual Tax Amount $5,954
Lot Size 6,708 Sqft
Acres 0.154
Property Description
MULTIPLE OFFERS RECEIVED! BEST & FINAL DUE TUESDAY 9-7 AT 5PM! Gorgeous Home and Great Location!This spacious 4 bedroom, 2.5 bath home is ideal for any size family.It features a large living area with tons of natural light, two dining spaces anda large open eat-in kitchen. The added bonus area upstairs is versatile and could be usedas a game room for entertaining, extra living room for relaxing, or office space for working.This stunning home wont last long!
Location
State TX
County Dallas
Direction From I-35 E South, exit 413 toward Parkerville, turn right on E Parkerville, left on S Uhl, righton Mockingbird, left on Dreama Dr. The home is on the right.
Rooms
Dining Room 2
Interior
Interior Features Cable TV Available
Heating Central, Natural Gas
Cooling Central Air, Electric
Flooring Carpet, Ceramic Tile
Fireplaces Number 1
Fireplaces Type Brick, Wood Burning
Appliance Dishwasher, Gas Range, Microwave, Refrigerator
Heat Source Central, Natural Gas
Exterior
Garage Spaces 2.0
Fence None
Utilities Available Alley, City Sewer, City Water, Concrete, Curbs, Sidewalk
Roof Type Composition
Total Parking Spaces 2
Garage Yes
Building
Lot Description Corner Lot, Few Trees, Lrg. Backyard Grass, Subdivision
Story Two
Foundation Slab
Level or Stories Two
Structure Type Brick
Schools
Elementary Schools Moates
Middle Schools Desoto East
High Schools Desoto
School District Desoto Isd
Others
Ownership Kajuandra Hillman-Richardson
Acceptable Financing Cash, Conventional, FHA, VA Loan
Listing Terms Cash, Conventional, FHA, VA Loan
Financing VA
Read Less Info
Want to know what your home might be worth? Contact us for a FREE valuation!

Our team is ready to help you sell your home for the highest possible price ASAP

©2024 North Texas Real Estate Information Systems.
Bought with Marcus Texada • ERA Brawn Sterling Real Estate

1001 West Loop South Suite 105, Houston, TX, 77027, United States

