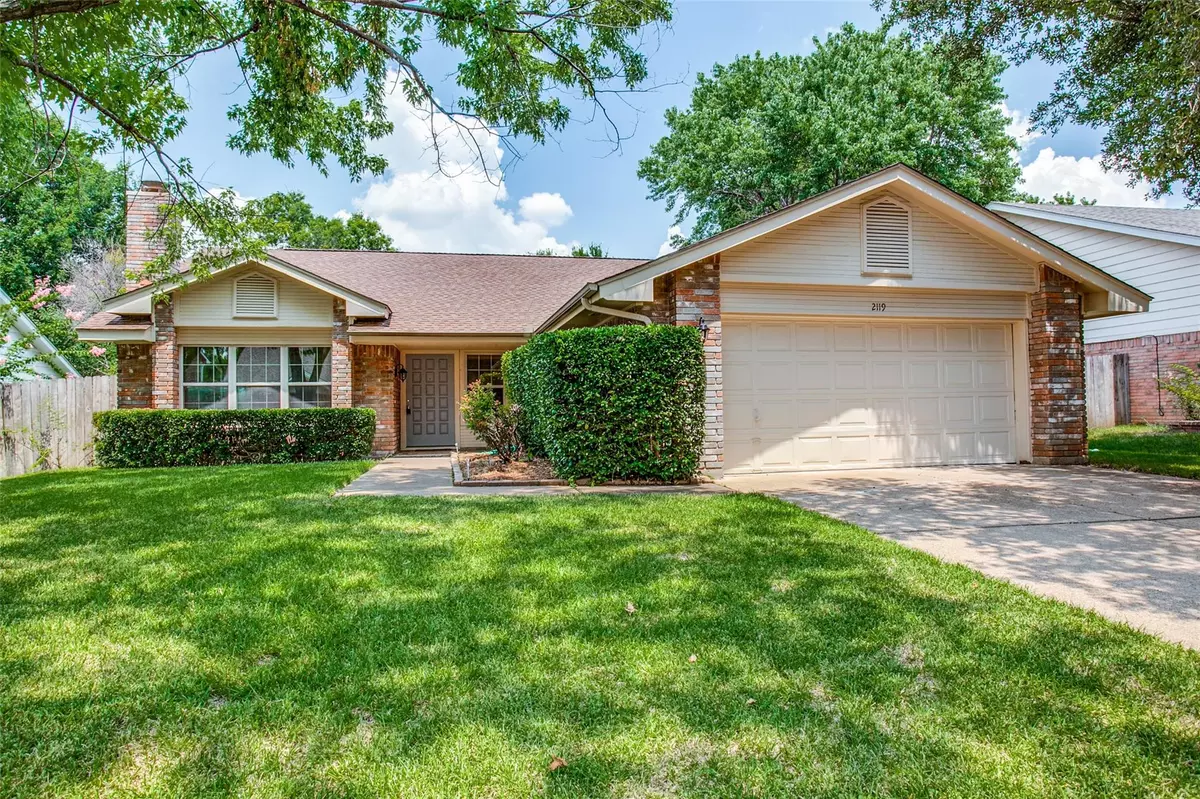$295,000
For more information regarding the value of a property, please contact us for a free consultation.
4 Beds
2 Baths
1,979 SqFt
SOLD DATE : 09/13/2021
Key Details
Property Type Single Family Home
Sub Type Single Family Residence
Listing Status Sold
Purchase Type For Sale
Square Footage 1,979 sqft
Price per Sqft $149
Subdivision Turf Club Estates Add
MLS Listing ID 14621726
Sold Date 09/13/21
Style Traditional
Bedrooms 4
Full Baths 2
HOA Y/N None
Total Fin. Sqft 1979
Year Built 1985
Annual Tax Amount $5,416
Lot Size 7,274 Sqft
Acres 0.167
Lot Dimensions 67x109x72x107
Property Description
Well maintained, one owner single story 4 bedroom 2 bath home in Turf Club Estates. 1979 sq ft. 2 living rooms, formal dining room and eat in kitchen. Vaulted ceilings in the stacked formal living and dining room. Fireplace feature with brick surround to the ceiling. Travertine marble floors in entry, family room, kitchen and hallway. Primary suite with dual vanities, seperate tub and shower. Large backyard with patio. Updated low E vinyl windows. HVAC replaced 2015. New water heater 2017. Charlotte Anderson Elementary is .3 miles away. Conveniently located close to shopping and amenities. 2 miles from The Parks Mall. 5 miles to UT Arlington. Easy access to I-20 and Hwy 360. NO HOA!
Location
State TX
County Tarrant
Direction From I-20, South on S. Copper Street, Right on Green Oaks Blvd, Left on Cavalry Post Drive, Right on Belmont Park Drive, Property is on the Right.
Rooms
Dining Room 1
Interior
Interior Features Cable TV Available, Decorative Lighting, High Speed Internet Available
Heating Central, Natural Gas
Cooling Ceiling Fan(s), Central Air, Electric
Flooring Carpet, Ceramic Tile
Fireplaces Number 1
Fireplaces Type Decorative, Wood Burning
Appliance Dishwasher, Disposal, Electric Oven, Microwave, Plumbed for Ice Maker
Heat Source Central, Natural Gas
Exterior
Exterior Feature Covered Patio/Porch
Garage Spaces 2.0
Fence Wood
Utilities Available All Weather Road, City Sewer, City Water, Concrete, Curbs, Sidewalk
Roof Type Composition
Total Parking Spaces 2
Garage Yes
Building
Lot Description Few Trees, Interior Lot, Landscaped, Subdivision
Story One
Foundation Slab
Level or Stories One
Structure Type Brick,Siding
Schools
Elementary Schools Anderson
Middle Schools Howard
High Schools Summit
School District Mansfield Isd
Others
Ownership Of Record
Acceptable Financing Cash, Conventional, FHA, VA Loan
Listing Terms Cash, Conventional, FHA, VA Loan
Financing Cash
Read Less Info
Want to know what your home might be worth? Contact us for a FREE valuation!

Our team is ready to help you sell your home for the highest possible price ASAP

©2024 North Texas Real Estate Information Systems.
Bought with Cheryl Kypreos • Central Metro Realty

1001 West Loop South Suite 105, Houston, TX, 77027, United States

