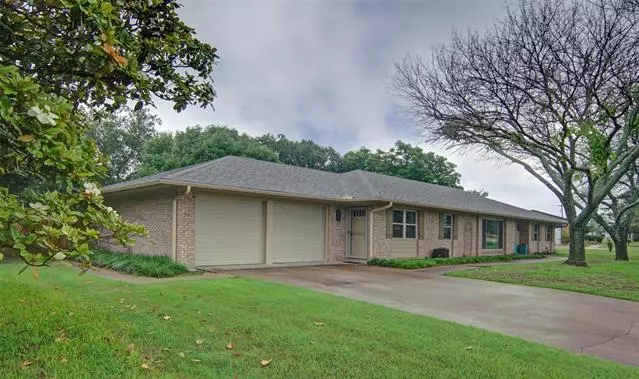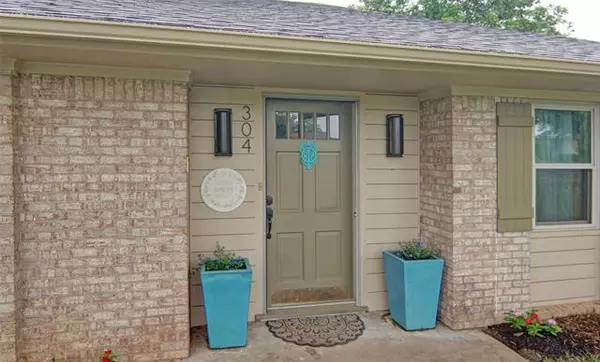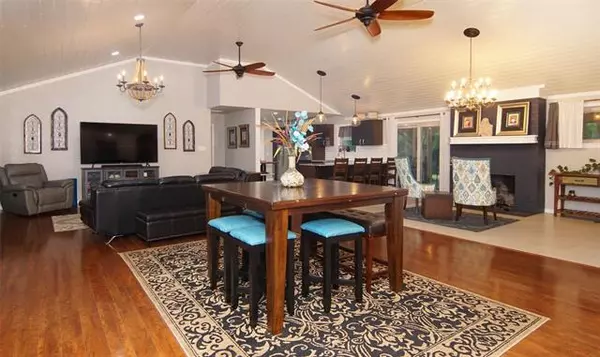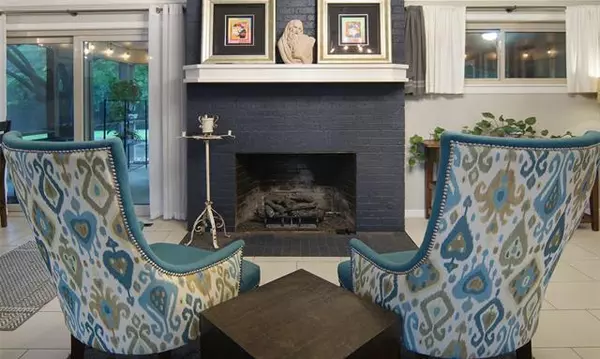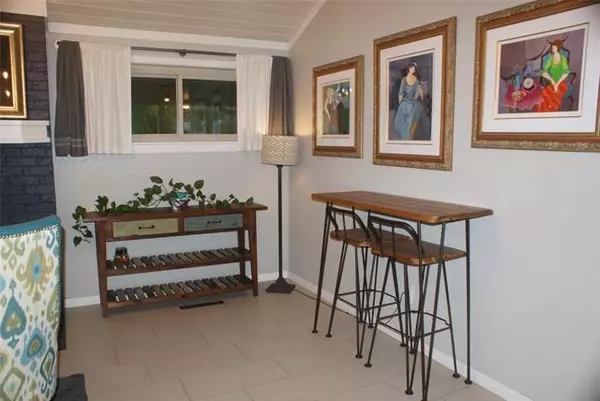$379,000
For more information regarding the value of a property, please contact us for a free consultation.
4 Beds
3 Baths
2,522 SqFt
SOLD DATE : 07/21/2021
Key Details
Property Type Single Family Home
Sub Type Single Family Residence
Listing Status Sold
Purchase Type For Sale
Square Footage 2,522 sqft
Price per Sqft $150
Subdivision Rolling Hills Weatherford
MLS Listing ID 14589611
Sold Date 07/21/21
Style Ranch
Bedrooms 4
Full Baths 2
Half Baths 1
HOA Y/N None
Total Fin. Sqft 2522
Year Built 1965
Annual Tax Amount $6,800
Lot Size 0.473 Acres
Acres 0.473
Property Description
Beautifully updated, energy efficient and convenient to everything this 4 BR 2.5 Bath home boasts several recent additions such as double pane windows, storm doors, wooden fence and gates, glass top stove and gutters all installed in 2019. The Roof was replaced in 2020. From the well lit Great Room to the vaulted tongue-n-grove ceiling with two massive ceiling fans and custom chandelier this home is perfect for entertaining inside and out. The large kitchen has enough counter space to accommodate any size gathering. The Great Room opens into a spacious 25 ft screened in porch with a built in smoker and grill. The flow continues outside to a large patio with a Hot tub installed in 2019 that will convey and more!
Location
State TX
County Parker
Direction From I-20 take Exit 406 toward South Bowie Drive turn Right on West Park Ave. go 1 mile then turn Left on Mockingbird Lane. House will be on your right. Coming from South Main turn West on W. Park Avenue then Right on Mockingbird Lane. The house will be on the Right.
Rooms
Dining Room 1
Interior
Interior Features Cable TV Available, High Speed Internet Available, Vaulted Ceiling(s)
Heating Central, Natural Gas
Cooling Ceiling Fan(s), Central Air, Electric
Flooring Ceramic Tile, Laminate
Fireplaces Number 1
Fireplaces Type Brick, Gas Logs, Gas Starter
Appliance Dishwasher, Disposal, Electric Range, Microwave, Plumbed for Ice Maker, Refrigerator, Vented Exhaust Fan, Electric Water Heater, Gas Water Heater
Heat Source Central, Natural Gas
Laundry Electric Dryer Hookup, Washer Hookup
Exterior
Exterior Feature Covered Patio/Porch, Rain Gutters
Garage Spaces 2.0
Fence Wood
Utilities Available City Sewer, City Water, Concrete, Curbs, Individual Gas Meter
Roof Type Composition
Garage Yes
Building
Lot Description Few Trees, Interior Lot, Lrg. Backyard Grass
Story One
Foundation Slab
Structure Type Brick
Schools
Elementary Schools Curtis
Middle Schools Hall
High Schools Weatherfor
School District Weatherford Isd
Others
Ownership Stephen & Yvonne 33Erwin
Acceptable Financing Cash, Conventional, FHA, VA Loan
Listing Terms Cash, Conventional, FHA, VA Loan
Financing Conventional
Special Listing Condition Survey Available
Read Less Info
Want to know what your home might be worth? Contact us for a FREE valuation!

Our team is ready to help you sell your home for the highest possible price ASAP

©2025 North Texas Real Estate Information Systems.
Bought with Chase Rutledge • Rutledge Realty Group, LLC
1001 West Loop South Suite 105, Houston, TX, 77027, United States

