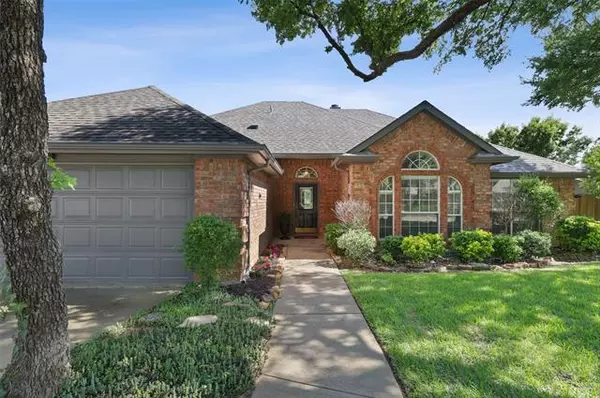$380,000
For more information regarding the value of a property, please contact us for a free consultation.
4 Beds
2 Baths
2,079 SqFt
SOLD DATE : 06/14/2021
Key Details
Property Type Single Family Home
Sub Type Single Family Residence
Listing Status Sold
Purchase Type For Sale
Square Footage 2,079 sqft
Price per Sqft $182
Subdivision Fox Glenn Add
MLS Listing ID 14577884
Sold Date 06/14/21
Style Traditional
Bedrooms 4
Full Baths 2
HOA Y/N None
Total Fin. Sqft 2079
Year Built 1991
Annual Tax Amount $7,799
Lot Size 9,757 Sqft
Acres 0.224
Lot Dimensions 81x126x81x130
Property Description
ABSOLUTELY ADORABLE one-story home located in a quiet cul-de-sac of Forest Glenn and within walking distance to Porter Elementary. You will love this home which features a wonderful drive up appeal, hardwood flooring, plantation shutters, granite kitchen counters, gas burning brick fireplace in living room, a split 4 bedroom floor plan, wood arbor on back patio, 2 storage sheds and a beautiful wooded and landscaped lot with a large pool-sized backyard. Fresh paint in all living areas, bedrooms and master bath. Great location that is close to Hwy 26, Mid Cities Blvd and Precinct Line. You will love this home!
Location
State TX
County Tarrant
Direction From Hwy 26, take go West on Mid Cities Blvd, right on Forest Glenn, right on Regency Drive. Home is on the right in the cul de sac.
Rooms
Dining Room 2
Interior
Interior Features Cable TV Available, High Speed Internet Available, Vaulted Ceiling(s)
Heating Central, Natural Gas
Cooling Ceiling Fan(s), Central Air, Electric
Flooring Carpet, Ceramic Tile, Laminate, Wood
Fireplaces Number 1
Fireplaces Type Brick, Gas Logs, Gas Starter
Appliance Dishwasher, Disposal, Electric Cooktop, Electric Oven, Microwave, Plumbed for Ice Maker, Vented Exhaust Fan, Gas Water Heater
Heat Source Central, Natural Gas
Laundry Electric Dryer Hookup, Full Size W/D Area, Washer Hookup
Exterior
Exterior Feature Covered Patio/Porch, Rain Gutters, Lighting, Storage
Garage Spaces 2.0
Fence Wood
Utilities Available City Sewer, City Water, Curbs, Individual Gas Meter, Individual Water Meter
Roof Type Composition
Garage Yes
Building
Lot Description Cul-De-Sac, Interior Lot, Landscaped, Lrg. Backyard Grass, Many Trees, Sprinkler System, Subdivision
Story One
Foundation Slab
Structure Type Brick
Schools
Elementary Schools Porter
Middle Schools Smithfield
High Schools Birdville
School District Birdville Isd
Others
Ownership Please ask Listing Agent
Acceptable Financing Cash, Conventional
Listing Terms Cash, Conventional
Financing Conventional
Read Less Info
Want to know what your home might be worth? Contact us for a FREE valuation!

Our team is ready to help you sell your home for the highest possible price ASAP

©2024 North Texas Real Estate Information Systems.
Bought with Brandi Gilbreath • C21 Fine Homes Judge Fite

1001 West Loop South Suite 105, Houston, TX, 77027, United States






