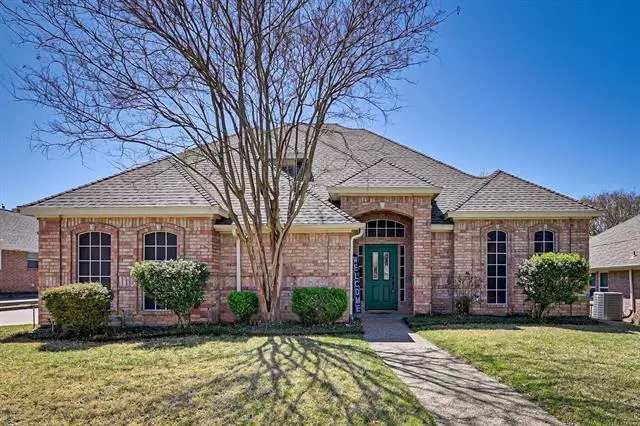$390,000
For more information regarding the value of a property, please contact us for a free consultation.
4 Beds
3 Baths
2,342 SqFt
SOLD DATE : 05/17/2021
Key Details
Property Type Single Family Home
Sub Type Single Family Residence
Listing Status Sold
Purchase Type For Sale
Square Footage 2,342 sqft
Price per Sqft $166
Subdivision Tiverton Place
MLS Listing ID 14555350
Sold Date 05/17/21
Style Traditional
Bedrooms 4
Full Baths 3
HOA Y/N None
Total Fin. Sqft 2342
Year Built 1991
Lot Size 8,624 Sqft
Acres 0.198
Property Description
Welcome to an exclusive home in Tiverton Place! Located on a quite cul-de-sac street you will quickly fall in love with arguably one of the best finish out homes in the neighborhood. Walking into the home you are greeted with an estate like office, abundant with natural wood. Next up, you will find the living and dining room right off the kitchen providing an open concept feel. Enjoy your time in the kitchen like never before with a massive built in commercial refrigerator, granite counter tops and top of the line appliances. Summer days are coming up and this home is prepared with an outdoor kitchen and a show stopping pool! Don't miss this crucial opportunity to own the home of your dreams.
Location
State TX
County Tarrant
Direction Sublet Rd. to Calender Rd. south to Glen Echo right to end, right to next street Tiverton Ct right.
Rooms
Dining Room 2
Interior
Interior Features Cable TV Available, High Speed Internet Available, Paneling
Heating Central, Electric, Heat Pump, Zoned
Cooling Ceiling Fan(s), Central Air, Electric, Heat Pump, Zoned
Flooring Carpet, Ceramic Tile, Wood
Fireplaces Number 1
Fireplaces Type Wood Burning
Appliance Built-in Refrigerator, Dishwasher, Disposal, Electric Cooktop, Electric Oven, Electric Range, Microwave, Plumbed for Ice Maker, Vented Exhaust Fan, Electric Water Heater
Heat Source Central, Electric, Heat Pump, Zoned
Exterior
Exterior Feature Covered Patio/Porch, Rain Gutters, Outdoor Living Center
Garage Spaces 2.0
Fence Wood
Pool Gunite, In Ground
Utilities Available City Sewer, City Water, Curbs, Individual Water Meter
Roof Type Composition
Garage Yes
Private Pool 1
Building
Lot Description Cul-De-Sac, Interior Lot, Irregular Lot, Landscaped, Many Trees, Sprinkler System, Subdivision
Story Two
Foundation Slab
Structure Type Brick
Schools
Elementary Schools Moore
Middle Schools Boles
High Schools Martin
School District Arlington Isd
Others
Ownership Ryan & Paula Schmit
Acceptable Financing Cash, Conventional, FHA, VA Loan
Listing Terms Cash, Conventional, FHA, VA Loan
Financing Conventional
Read Less Info
Want to know what your home might be worth? Contact us for a FREE valuation!

Our team is ready to help you sell your home for the highest possible price ASAP

©2024 North Texas Real Estate Information Systems.
Bought with Betty Fish • Dewbrew Realty, Inc

1001 West Loop South Suite 105, Houston, TX, 77027, United States

