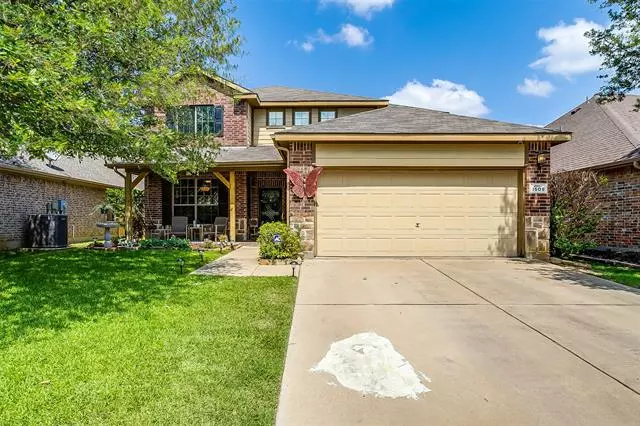$335,000
For more information regarding the value of a property, please contact us for a free consultation.
4 Beds
3 Baths
2,494 SqFt
SOLD DATE : 08/19/2021
Key Details
Property Type Single Family Home
Sub Type Single Family Residence
Listing Status Sold
Purchase Type For Sale
Square Footage 2,494 sqft
Price per Sqft $134
Subdivision Ashford Park
MLS Listing ID 14608965
Sold Date 08/19/21
Style Traditional
Bedrooms 4
Full Baths 2
Half Baths 1
HOA Fees $21
HOA Y/N Mandatory
Total Fin. Sqft 2494
Year Built 2006
Annual Tax Amount $5,564
Lot Size 5,357 Sqft
Acres 0.123
Property Description
THIS BEAUTIFUL HOME boasts of many custom touches! Lovely 4 bedroom, 2.5 bath with 2nd living area and media room! Soaring entry way welcomes you with impressive iron spindle stair case. Open study of the front entry leads to nice open concept between living, kitchen and dining room. Roomy primary bedroom is downstairs, primary ensuite has separate shower & tub, and walk in closet. Upstairs living is perfect for a game room or play room. Backyard has nice size covered back patio and mature shade tree. Don't miss this one! DEADLINE 7-2 at 12PM.
Location
State TX
County Tarrant
Community Community Pool
Direction Keep left to stay on I-35W S, Take exit 39 toward Farm to Market Rd 1187-Rendon-Crowley Rd McAlister Rd, Merge onto South Fwy, Turn left onto W Rendon Crowley Rd, Turn left onto Wickham Dr, Turn right onto Baslow Ln, Turn left onto Wickham Dr
Rooms
Dining Room 1
Interior
Interior Features High Speed Internet Available
Heating Central, Electric
Cooling Ceiling Fan(s), Central Air, Electric
Flooring Carpet, Ceramic Tile, Vinyl, Wood
Fireplaces Number 1
Fireplaces Type Wood Burning
Appliance Dishwasher, Disposal, Electric Range, Microwave, Plumbed for Ice Maker
Heat Source Central, Electric
Laundry Electric Dryer Hookup, Full Size W/D Area, Washer Hookup
Exterior
Exterior Feature Covered Patio/Porch, Rain Gutters
Garage Spaces 2.0
Fence Wood
Community Features Community Pool
Utilities Available City Sewer, City Water, Curbs, Sidewalk
Roof Type Composition
Garage Yes
Building
Lot Description Few Trees, Interior Lot, Sprinkler System
Story Two
Foundation Slab
Structure Type Brick,Rock/Stone,Siding
Schools
Elementary Schools Brock
Middle Schools Kerr
High Schools Centennial
School District Burleson Isd
Others
Ownership See Tax
Acceptable Financing Cash, Conventional, FHA, VA Loan
Listing Terms Cash, Conventional, FHA, VA Loan
Financing Conventional
Read Less Info
Want to know what your home might be worth? Contact us for a FREE valuation!

Our team is ready to help you sell your home for the highest possible price ASAP

©2024 North Texas Real Estate Information Systems.
Bought with Starla Karlis • Better Homes & Gardens, Winans

1001 West Loop South Suite 105, Houston, TX, 77027, United States

