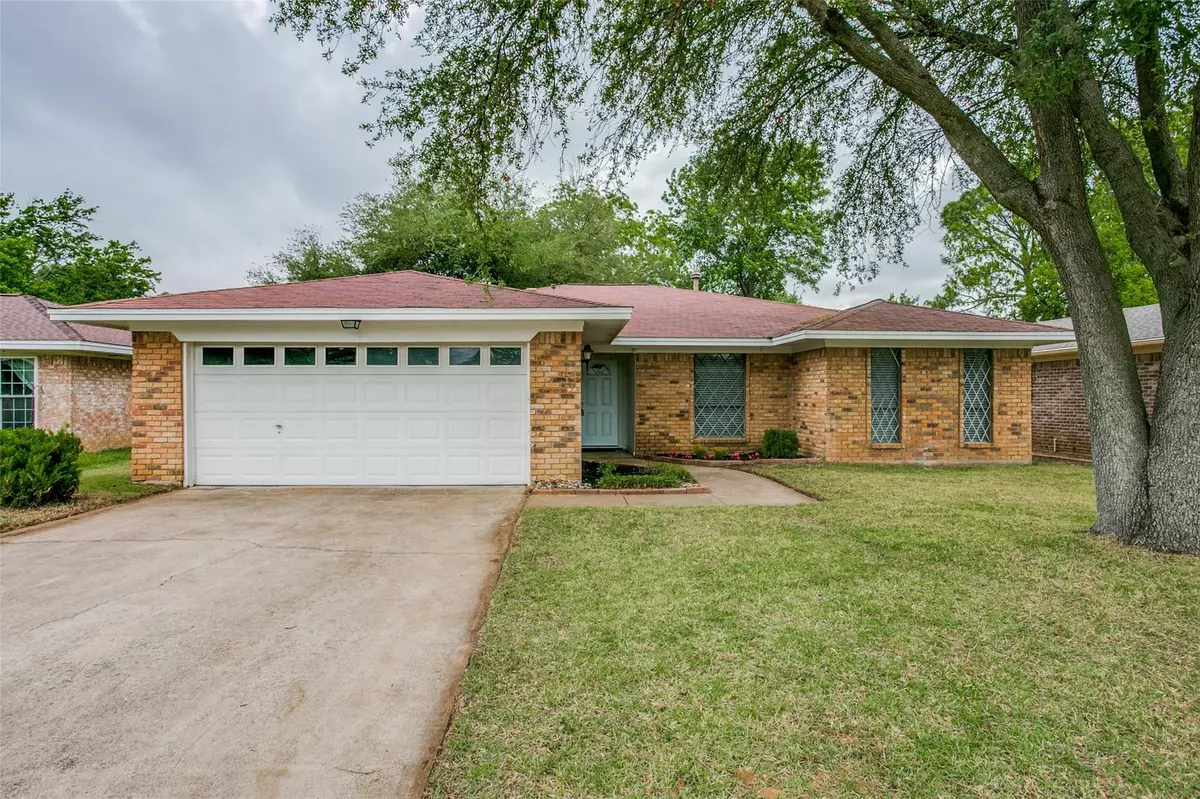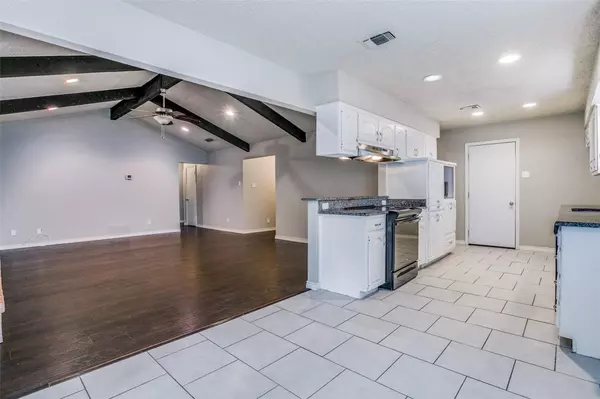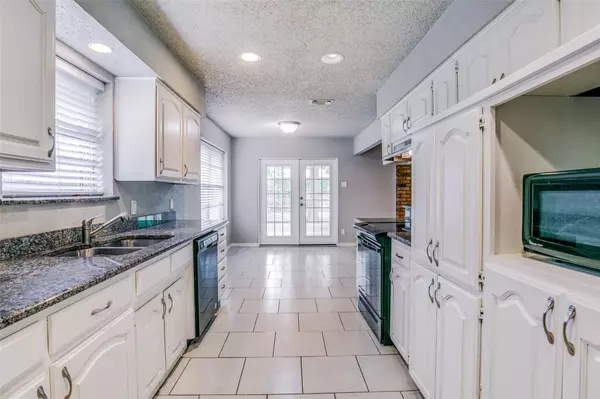$262,000
For more information regarding the value of a property, please contact us for a free consultation.
3 Beds
2 Baths
1,656 SqFt
SOLD DATE : 05/28/2021
Key Details
Property Type Single Family Home
Sub Type Single Family Residence
Listing Status Sold
Purchase Type For Sale
Square Footage 1,656 sqft
Price per Sqft $158
Subdivision Forest Ridge Add
MLS Listing ID 14546855
Sold Date 05/28/21
Style Traditional
Bedrooms 3
Full Baths 2
HOA Y/N None
Total Fin. Sqft 1656
Year Built 1976
Annual Tax Amount $4,688
Lot Size 6,926 Sqft
Acres 0.159
Property Description
**MULTIPLE OFFERS RECEIVED** Best & final due by Sat 12pm UPDATED home has beautiful wood look luxury vinyl plank flooring & vaulted ceiling in living rm with exposed wood beams. Large fireplace with mantle & expansive hearth is the focal point of living area. Kitchen with white cabinets & granite counters & open to family room with pull out pantry shelving. Large laundry room off kitchen. Sunroom has wall of windows overlooking large backyard. His & hers closets in big master bedroom. Both bathrooms updated with granite counters, white cabinetry & vanity in master bath. HVAC 2016, hot water heater 2017. This location is super convenient - under 30 min to Dallas & Ft Worth and less than 20 min to DFW Airport.
Location
State TX
County Tarrant
Direction From Hwy 183/121, take Forest Ridge Dr south to Lexington Pl. House will be on your left.
Rooms
Dining Room 1
Interior
Interior Features Decorative Lighting, High Speed Internet Available, Vaulted Ceiling(s)
Heating Central, Natural Gas
Cooling Central Air, Electric
Flooring Carpet, Ceramic Tile, Vinyl
Fireplaces Number 1
Fireplaces Type Brick
Appliance Dishwasher, Disposal, Electric Range, Vented Exhaust Fan
Heat Source Central, Natural Gas
Exterior
Exterior Feature Covered Patio/Porch
Garage Spaces 2.0
Fence Wood
Utilities Available City Sewer, City Water, Concrete, Curbs, Individual Gas Meter, Individual Water Meter, Sidewalk
Roof Type Composition
Garage Yes
Building
Lot Description Few Trees, Interior Lot, Subdivision
Story One
Foundation Slab
Structure Type Block
Schools
Elementary Schools Bellmanor
Middle Schools Central
High Schools Trinity
School District Hurst-Euless-Bedford Isd
Others
Ownership Owner
Acceptable Financing Cash, Conventional, FHA, VA Loan
Listing Terms Cash, Conventional, FHA, VA Loan
Financing Conventional
Read Less Info
Want to know what your home might be worth? Contact us for a FREE valuation!

Our team is ready to help you sell your home for the highest possible price ASAP

©2025 North Texas Real Estate Information Systems.
Bought with Judy Pool Homan • Master Realty Team
1001 West Loop South Suite 105, Houston, TX, 77027, United States






