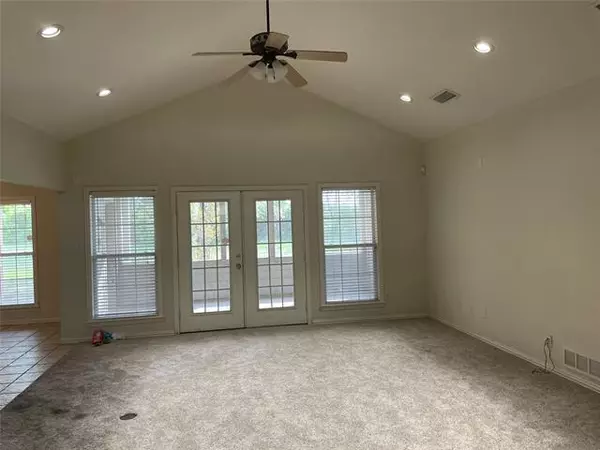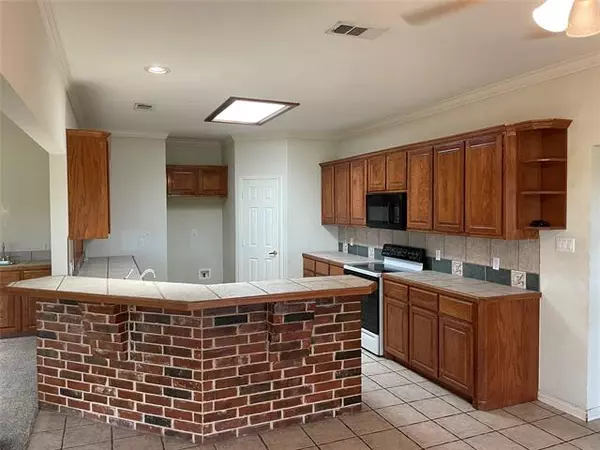$325,000
For more information regarding the value of a property, please contact us for a free consultation.
3 Beds
2 Baths
2,429 SqFt
SOLD DATE : 05/14/2021
Key Details
Property Type Single Family Home
Sub Type Single Family Residence
Listing Status Sold
Purchase Type For Sale
Square Footage 2,429 sqft
Price per Sqft $133
Subdivision Brookbend Grove Ph Iii
MLS Listing ID 14555218
Sold Date 05/14/21
Style Ranch,Traditional
Bedrooms 3
Full Baths 2
HOA Fees $20/ann
HOA Y/N Mandatory
Total Fin. Sqft 2429
Year Built 2000
Annual Tax Amount $7,066
Lot Size 0.665 Acres
Acres 0.665
Lot Dimensions 163 x 164 x 53 x 234 x 32 x 34
Property Description
**Please submit offers by April 18, 5pm** Custom built home on cul-de-sac in highly desirable Brookbend Grove. 3 bedroom 2 bath home with study and large upstairs bonus living area with closet storage and attic access. Either of the extra rooms could be a bedroom! The master boasts built in storage, a generous ensuite bath with jetted tub and shower, and huge walk in closet that adjoins the utility room. Breakfast bar in kitchen and wet bar in open concept living area. Hard wood in study and back bedroom. Step outside to the spacious backyard and enjoy a peaceful evening on the patio or in the screened in porch. The house is priced to reflect needed cosmetic updates and TLC to make it your own quiet retreat!
Location
State TX
County Ellis
Direction From I 287, exit toward Hwy US77 North. Turn right onto Grove Creek Rd. Turn left onto Brookstone Dr. Turn left onto Brookhaven. The house is on the left at the end of the cul-de-sac.
Rooms
Dining Room 1
Interior
Interior Features Cable TV Available, Decorative Lighting, High Speed Internet Available, Sound System Wiring, Wet Bar
Heating Central, Natural Gas
Cooling Ceiling Fan(s), Central Air, Electric
Flooring Carpet, Ceramic Tile, Wood
Fireplaces Number 1
Fireplaces Type Gas Logs
Appliance Dishwasher, Disposal, Gas Cooktop, Gas Oven, Gas Water Heater
Heat Source Central, Natural Gas
Laundry Electric Dryer Hookup, Full Size W/D Area, Washer Hookup
Exterior
Exterior Feature Covered Patio/Porch, Rain Gutters
Garage Spaces 2.0
Utilities Available City Sewer, Community Mailbox, Co-op Water
Roof Type Composition
Parking Type 2-Car Single Doors, Garage Door Opener, Garage, Oversized
Garage Yes
Building
Lot Description Adjacent to Greenbelt, Cul-De-Sac, Few Trees, Lrg. Backyard Grass, Subdivision
Story Two
Foundation Slab
Structure Type Brick
Schools
Elementary Schools Shackelfor
Middle Schools Howard
High Schools Waxahachie
School District Waxahachie Isd
Others
Ownership See tax
Acceptable Financing Cash, Conventional, FHA, VA Loan
Listing Terms Cash, Conventional, FHA, VA Loan
Financing Conventional
Read Less Info
Want to know what your home might be worth? Contact us for a FREE valuation!

Our team is ready to help you sell your home for the highest possible price ASAP

©2024 North Texas Real Estate Information Systems.
Bought with Leslie Armstrong • One 10 Realty Group

1001 West Loop South Suite 105, Houston, TX, 77027, United States






