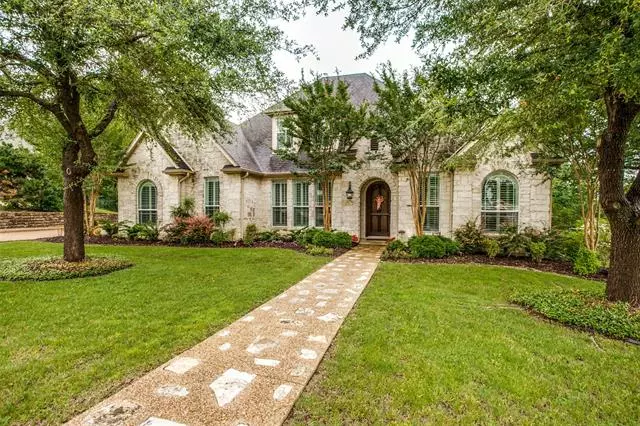$595,000
For more information regarding the value of a property, please contact us for a free consultation.
4 Beds
4 Baths
4,072 SqFt
SOLD DATE : 07/16/2021
Key Details
Property Type Single Family Home
Sub Type Single Family Residence
Listing Status Sold
Purchase Type For Sale
Square Footage 4,072 sqft
Price per Sqft $146
Subdivision Benton Court
MLS Listing ID 14589776
Sold Date 07/16/21
Style Traditional
Bedrooms 4
Full Baths 3
Half Baths 1
HOA Y/N None
Total Fin. Sqft 4072
Year Built 2002
Annual Tax Amount $7,942
Lot Size 0.463 Acres
Acres 0.463
Lot Dimensions 120x168
Property Description
Beautifully landscaped terraced backyard highlights this 4 bedroom stone home in Benton Woods! Gorgeous open kitchen w-quartz counters, dble ovens, 5 burner gas cooktop w-pot filler, custom accent island w-built-in microwave+pop up mixer stand, Bosch dishwasher, glass front cabinets+walk-in pantry. Spacious family room w-fabulous built-ins. 1st floor private master suite w-jetted tub, oversized shower+walk-in closet. Media room+study on 1st floor; gameroom, 3 bedrooms+exercise room on 2nd floor. Dining room & butler's pantry w-wine frig. Plantation shutters featured thru-out home. Huge utility-mud room w-quartz counters, cabinets+room for frig. Great storage+wrapping closet. 3 car garage w-built-ins.
Location
State TX
County Rockwall
Direction South on Ridge Rd from I-30 in Rockwall to left on Benton Woods. Home is on the corner of Ridge Rd and Benton Woods.
Rooms
Dining Room 2
Interior
Interior Features Built-in Wine Cooler, Cable TV Available, Decorative Lighting, Flat Screen Wiring, High Speed Internet Available, Wainscoting
Heating Central, Electric, Natural Gas, Zoned
Cooling Ceiling Fan(s), Central Air, Electric, Zoned
Flooring Carpet, Ceramic Tile, Wood
Fireplaces Number 2
Fireplaces Type Gas Logs
Appliance Convection Oven, Dishwasher, Disposal, Double Oven, Electric Oven, Gas Cooktop, Microwave, Plumbed For Gas in Kitchen, Plumbed for Ice Maker, Gas Water Heater
Heat Source Central, Electric, Natural Gas, Zoned
Laundry Full Size W/D Area
Exterior
Exterior Feature Covered Patio/Porch, Rain Gutters
Garage Spaces 3.0
Fence Wrought Iron
Utilities Available City Sewer, City Water, Sidewalk, Underground Utilities
Waterfront Description Creek
Roof Type Composition
Garage Yes
Building
Lot Description Corner Lot, Landscaped, Lrg. Backyard Grass, Many Trees, Sprinkler System, Subdivision
Story Two
Foundation Slab
Structure Type Rock/Stone
Schools
Elementary Schools Dorothy Smith Pullen
Middle Schools Cain
High Schools Heath
School District Rockwall Isd
Others
Restrictions Deed
Ownership Doug & Robin Harrison
Acceptable Financing Cash, Conventional, VA Loan
Listing Terms Cash, Conventional, VA Loan
Financing Conventional
Read Less Info
Want to know what your home might be worth? Contact us for a FREE valuation!

Our team is ready to help you sell your home for the highest possible price ASAP

©2024 North Texas Real Estate Information Systems.
Bought with Tatum Gardner • Monument Realty

1001 West Loop South Suite 105, Houston, TX, 77027, United States

