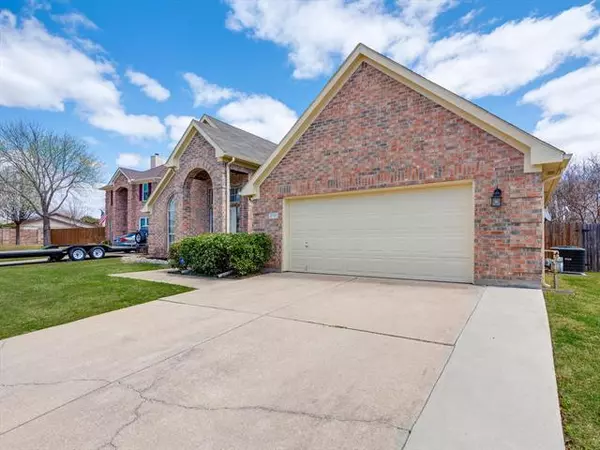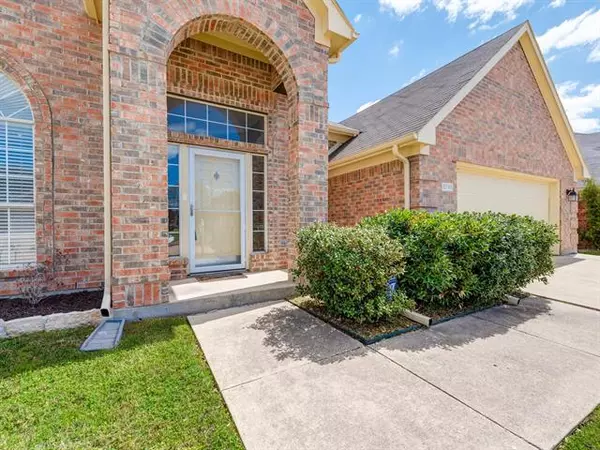$275,000
For more information regarding the value of a property, please contact us for a free consultation.
4 Beds
2 Baths
2,337 SqFt
SOLD DATE : 04/22/2021
Key Details
Property Type Single Family Home
Sub Type Single Family Residence
Listing Status Sold
Purchase Type For Sale
Square Footage 2,337 sqft
Price per Sqft $117
Subdivision Fossil Beach Add
MLS Listing ID 14530989
Sold Date 04/22/21
Style Traditional
Bedrooms 4
Full Baths 2
HOA Y/N None
Total Fin. Sqft 2337
Year Built 1996
Annual Tax Amount $6,539
Lot Size 7,056 Sqft
Acres 0.162
Property Description
**Multiple offers received. Please submit offers by Monday, March 22nd at 8pm. Seller will make decision Tuesday morning** Move in ready 4 bedroom home nestled next to a cul de sac in the Fossil Beach Subdivision. Welcoming entrance that leads to one of the living areas with large windows for an abundance of natural light. Oversized kitchen hosts stainless steel sink, views of the backyard, and plenty of cabinet and counter space. Relaxing owner's retreat features a fireplace, sitting area, and full bath with a garden tub and separate shower. Open patio in the backyard is great for grilling and storage shed completes the package. Walking distance from Big Fossil Creek and Buffalo Ridge Park. RARE OPPORTUNITY!
Location
State TX
County Tarrant
Direction Driving S on Hwy 35W, exit for Western Center Blvd and take a left. Take a right on N Beach St and a left on Silver Sage Dr. Right on Falls Creek Dr and left on Fawn. Property is to the right.
Rooms
Dining Room 2
Interior
Interior Features Built-in Wine Cooler, Decorative Lighting, High Speed Internet Available
Heating Central, Natural Gas
Cooling Ceiling Fan(s), Central Air, Electric
Flooring Carpet, Ceramic Tile
Fireplaces Number 2
Fireplaces Type Wood Burning
Appliance Dishwasher, Disposal, Gas Range, Microwave, Plumbed For Gas in Kitchen, Plumbed for Ice Maker
Heat Source Central, Natural Gas
Laundry Electric Dryer Hookup, Washer Hookup
Exterior
Exterior Feature Rain Gutters
Garage Spaces 2.0
Fence Wood
Utilities Available City Sewer, City Water, Underground Utilities
Roof Type Composition
Garage Yes
Building
Lot Description Few Trees, Interior Lot, Landscaped, Subdivision
Story One
Foundation Slab
Structure Type Brick
Schools
Elementary Schools Parkview
Middle Schools Fossilhill
High Schools Fossilridg
School District Keller Isd
Others
Ownership Shea Michael Harrison, Trustee
Acceptable Financing Cash, Conventional, FHA, VA Loan
Listing Terms Cash, Conventional, FHA, VA Loan
Financing FHA
Read Less Info
Want to know what your home might be worth? Contact us for a FREE valuation!

Our team is ready to help you sell your home for the highest possible price ASAP

©2024 North Texas Real Estate Information Systems.
Bought with Keely Harris • eXp Realty, LLC

1001 West Loop South Suite 105, Houston, TX, 77027, United States






