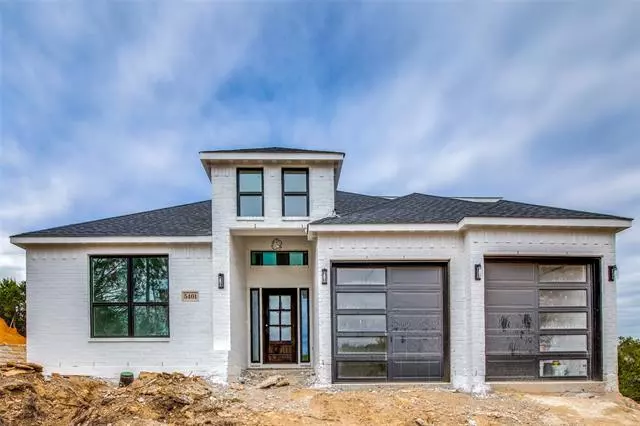$349,000
For more information regarding the value of a property, please contact us for a free consultation.
4 Beds
4 Baths
2,525 SqFt
SOLD DATE : 07/26/2021
Key Details
Property Type Single Family Home
Sub Type Single Family Residence
Listing Status Sold
Purchase Type For Sale
Square Footage 2,525 sqft
Price per Sqft $138
Subdivision Canyon Creek
MLS Listing ID 14547818
Sold Date 07/26/21
Style Contemporary/Modern
Bedrooms 4
Full Baths 3
Half Baths 1
HOA Fees $25/ann
HOA Y/N Mandatory
Total Fin. Sqft 2525
Year Built 2021
Annual Tax Amount $61
Lot Size 3,049 Sqft
Acres 0.07
Property Description
Welcome Home!!! You will fall in love with the craftmanship of this beautiful new construction home by Jimenez Custom Homes. The open concept floor plan is located in the nestled and peaceful community of Canyon Creek and sits up on a hill and offers lake views. Jimenez Custom Homes build each home as if it is their own and includes numerous upgrades like decorative lighting, shaker cabinets, granite, a modern backsplash, stainless steel appliances and an electric fireplace with a blower. You will fall in love with the lake views from upstairs family room as well as the large covered patio and beautiful backyard with numerous trees. This home is about 2 weeks from completion.
Location
State TX
County Hood
Community Boat Ramp, Gated
Direction From SH 144, turn left on Williams Road. Once you go through the gate, turn left onto Christine, right onto Little Rock and then a right onto Creek. Home is on the corner of Creek and Stonegate.
Rooms
Dining Room 1
Interior
Interior Features Cable TV Available, Decorative Lighting
Heating Central, Electric
Cooling Ceiling Fan(s), Central Air, Electric
Flooring Carpet, Ceramic Tile
Fireplaces Number 1
Fireplaces Type Electric
Appliance Dishwasher, Disposal, Electric Range, Microwave, Plumbed for Ice Maker, Electric Water Heater
Heat Source Central, Electric
Exterior
Exterior Feature Covered Patio/Porch, Rain Gutters
Garage Spaces 2.0
Community Features Boat Ramp, Gated
Utilities Available Co-op Water, Outside City Limits
Roof Type Composition
Garage Yes
Building
Lot Description Many Trees
Story Two
Foundation Slab
Structure Type Brick,Siding
Schools
Elementary Schools Mambrino
Middle Schools Acton
High Schools Granbury
School District Granbury Isd
Others
Restrictions No Mobile Home
Ownership Harlan Spade
Acceptable Financing Cash, Conventional, FHA, VA Loan
Listing Terms Cash, Conventional, FHA, VA Loan
Financing Conventional
Read Less Info
Want to know what your home might be worth? Contact us for a FREE valuation!

Our team is ready to help you sell your home for the highest possible price ASAP

©2024 North Texas Real Estate Information Systems.
Bought with Alexandra Hendrickson • LUXE Real Estate Advisors LLC

1001 West Loop South Suite 105, Houston, TX, 77027, United States

