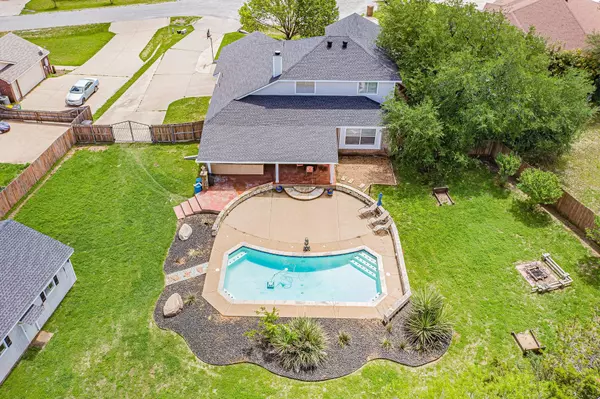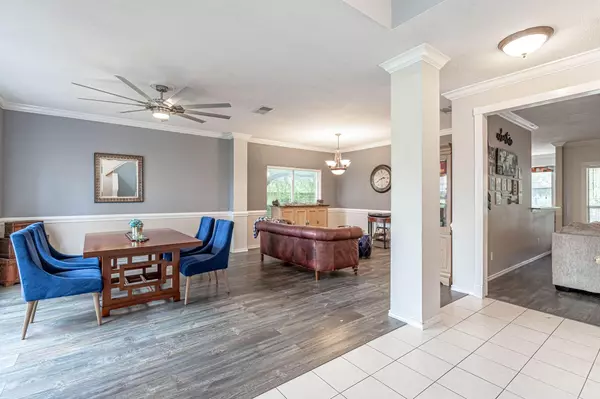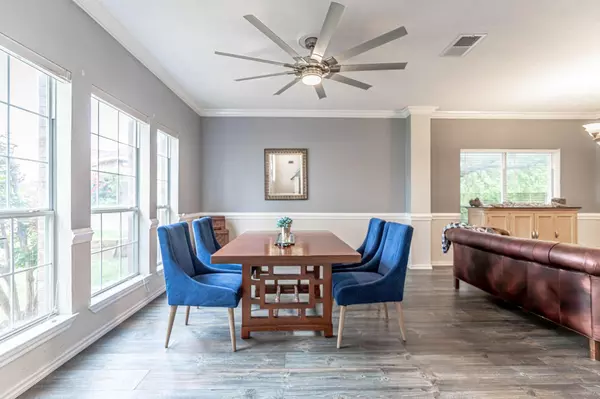$399,900
For more information regarding the value of a property, please contact us for a free consultation.
4 Beds
3 Baths
2,708 SqFt
SOLD DATE : 06/11/2021
Key Details
Property Type Single Family Home
Sub Type Single Family Residence
Listing Status Sold
Purchase Type For Sale
Square Footage 2,708 sqft
Price per Sqft $147
Subdivision Meander Estates
MLS Listing ID 14566850
Sold Date 06/11/21
Style Traditional
Bedrooms 4
Full Baths 2
Half Baths 1
HOA Fees $13/ann
HOA Y/N Mandatory
Total Fin. Sqft 2708
Year Built 2001
Annual Tax Amount $5,027
Lot Size 0.580 Acres
Acres 0.58
Lot Dimensions 273x213x157x57
Property Description
Highest & Best by May 6 at 5pm. 4 bedrooms, 3 living areas, outdoor kitchen, swimming pool & workshop. Wonderfully located at the end of a cul de sac. Master Suite downstairs w door to patio, garden tub & 2 walk in closets. 3 bedrooms & one living area upstairs. Island kitchen w granite tops, tile floors, stainless appliances, smooth cooktop, pot rack & breakfast bar. 2 living areas downstairs w vinyl plank flooring, wood burning fireplace. Inground gunite play pool. 2 car garage & 2 car detached workshop with 110&220, overhead doors in front & back + walk thru door. Large covered back porch w outdoor kitchen. Over half an acre lot, open patio, privacy fence, fire pit & horseshoe pit complete the picture.
Location
State TX
County Hood
Direction Hwy 377, go north on Meander, left on Hideaway Bay, Right on Rove, left on Roam
Rooms
Dining Room 2
Interior
Interior Features Decorative Lighting
Heating Central, Electric, Zoned
Cooling Ceiling Fan(s), Central Air, Electric, Zoned
Flooring Carpet, Ceramic Tile, Luxury Vinyl Plank
Fireplaces Number 1
Fireplaces Type Brick, Decorative, Gas Starter, Wood Burning
Appliance Dishwasher, Electric Range, Microwave
Heat Source Central, Electric, Zoned
Laundry Electric Dryer Hookup, Washer Hookup
Exterior
Exterior Feature Attached Grill, Covered Patio/Porch, Fire Pit, Rain Gutters
Garage Spaces 4.0
Fence Wood
Pool Gunite, In Ground, Pool Sweep
Utilities Available City Sewer, City Water, Outside City Limits
Roof Type Composition
Garage Yes
Private Pool 1
Building
Lot Description Cul-De-Sac, Few Trees, Subdivision
Story Two
Foundation Slab
Level or Stories Two
Structure Type Brick
Schools
Elementary Schools Oak Woods
Middle Schools Acton
High Schools Granbury
School District Granbury Isd
Others
Restrictions Deed
Ownership Justin Simcho
Acceptable Financing Cash, Conventional
Listing Terms Cash, Conventional
Financing Conventional
Special Listing Condition Aerial Photo, Survey Available, Utility Easement
Read Less Info
Want to know what your home might be worth? Contact us for a FREE valuation!

Our team is ready to help you sell your home for the highest possible price ASAP

©2025 North Texas Real Estate Information Systems.
Bought with Kari Hill • Elevate Realty Group
1001 West Loop South Suite 105, Houston, TX, 77027, United States






