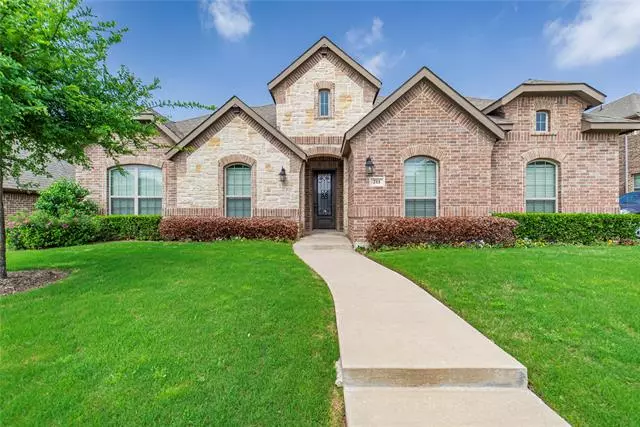$335,000
For more information regarding the value of a property, please contact us for a free consultation.
4 Beds
3 Baths
2,640 SqFt
SOLD DATE : 06/21/2021
Key Details
Property Type Single Family Home
Sub Type Single Family Residence
Listing Status Sold
Purchase Type For Sale
Square Footage 2,640 sqft
Price per Sqft $126
Subdivision Harmony Ph 2C
MLS Listing ID 14564993
Sold Date 06/21/21
Style Traditional
Bedrooms 4
Full Baths 2
Half Baths 1
HOA Fees $27
HOA Y/N Mandatory
Total Fin. Sqft 2640
Year Built 2016
Annual Tax Amount $7,127
Lot Size 9,016 Sqft
Acres 0.207
Property Description
Elegance at its finest! Beautiful home in the highly sought after community of Harmony. From the moment you walk in you will adore the attention to detail. Your master suite will give you the comfort of a 5-star hotel with a spa-like retreat bathroom, separate vanities, and large walk-in closet. The great room features real hardwood floor, elegant stone fireplace and an open floor plan which provides the perfect environment for family fun and entertaining. The kitchen boasts an abundance of white cabinetry, gorgeous granite counters, breakfast bar, and breakfast nook. Upstairs features a game room and half-bathroom. Texas living at its finest!
Location
State TX
County Ellis
Community Club House, Community Pool, Greenbelt, Jogging Path/Bike Path, Playground
Direction From I-35E, Take exit FM 664/Ovilla Road and go North on Ovilla, Turn right onto Uhl Rd, Turn right onto Harmony Way, Turn left onto Paisley Ln, Turn left onto Sunny Brook Cir, Turn left onto Wisteria Way, House will be on the right.
Rooms
Dining Room 1
Interior
Interior Features Cable TV Available, Decorative Lighting, High Speed Internet Available, Other, Smart Home System
Heating Central, Electric
Cooling Ceiling Fan(s), Central Air, Electric
Flooring Carpet, Ceramic Tile, Wood
Fireplaces Number 1
Fireplaces Type Stone, Wood Burning
Equipment Satellite Dish
Appliance Dishwasher, Disposal, Electric Cooktop, Electric Oven, Microwave, Plumbed for Ice Maker, Water Softener, Electric Water Heater
Heat Source Central, Electric
Exterior
Exterior Feature Covered Patio/Porch
Garage Spaces 2.0
Fence Wood
Community Features Club House, Community Pool, Greenbelt, Jogging Path/Bike Path, Playground
Utilities Available City Sewer, City Water, Curbs, Individual Water Meter, Sidewalk
Roof Type Composition
Garage Yes
Building
Lot Description Few Trees, Interior Lot, Landscaped, Lrg. Backyard Grass, Sprinkler System, Subdivision
Story Two
Foundation Slab
Structure Type Block,Rock/Stone
Schools
Elementary Schools Russell Schupmann
Middle Schools Red Oak
High Schools Red Oak
School District Red Oak Isd
Others
Restrictions Deed
Ownership See Tax
Acceptable Financing Cash, Conventional, FHA, VA Loan
Listing Terms Cash, Conventional, FHA, VA Loan
Financing Conventional
Special Listing Condition Deed Restrictions
Read Less Info
Want to know what your home might be worth? Contact us for a FREE valuation!

Our team is ready to help you sell your home for the highest possible price ASAP

©2024 North Texas Real Estate Information Systems.
Bought with Loretta Calhoun • RE/MAX Preferred Associates

1001 West Loop South Suite 105, Houston, TX, 77027, United States

