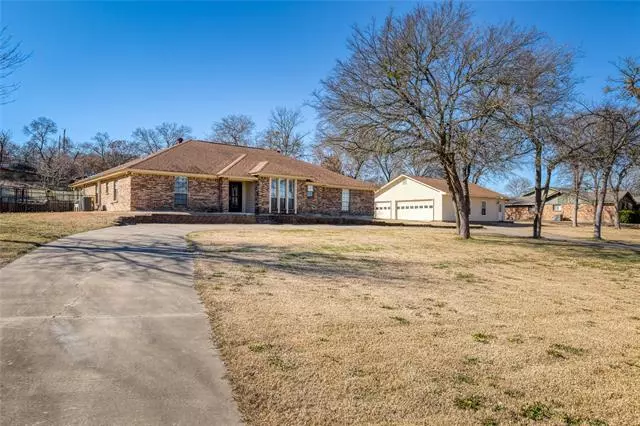$439,900
For more information regarding the value of a property, please contact us for a free consultation.
3 Beds
2 Baths
2,622 SqFt
SOLD DATE : 04/06/2021
Key Details
Property Type Single Family Home
Sub Type Single Family Residence
Listing Status Sold
Purchase Type For Sale
Square Footage 2,622 sqft
Price per Sqft $167
Subdivision 1.454 Acres Wilcox, Jacob Survey #43
MLS Listing ID 14521073
Sold Date 04/06/21
Style Traditional
Bedrooms 3
Full Baths 2
HOA Y/N None
Total Fin. Sqft 2622
Year Built 1985
Annual Tax Amount $5,874
Lot Size 1.454 Acres
Acres 1.454
Lot Dimensions 1.454 Acres
Property Description
Immaculate Updated Home on 1.454 Acres w Amazing Pool & Back Patio. Updates Include: Paint, 2021 New HVAC-Heat Pump, Blinds, Home Filtration Water Filter, Butcher Block Kitchen Countertops, Tile Backsplash, Astroturf in Backyard & Much More! Living Area has Brick Fireplace & Sliding Barn Door. Kitchen has SS Appliances, Reverse Osmosis Faucet, Farm SS Sink & Pot Filler Faucet. Spacious Owner's Suite w Vanity, Dual Sinks & Deep Jetted Tub. Two Guest Bedrooms & Sun Room Could Serve as Second Living. Escape the Heat in the Alluring Pool & Surrounding Backyard Oasis. 30x40 Workshop w 12x30 Storage Room & Electric & AC. Large Dog Run. New Pool Liner, Various Windows Have Been Replaced. List of Updates Attached.
Location
State TX
County Tarrant
Direction West on Hwy 199 from Lake Worth, Exit toward Tenderfoot Tr Hanger Cut Off Rd. Left on Eagle Mountain Dam Rd. Left on Florence Dr. Left on Walter Smith Rd. Right on Canyon Creek Dr W. Home is on the Left.
Rooms
Dining Room 2
Interior
Interior Features Cable TV Available, Decorative Lighting, Flat Screen Wiring, High Speed Internet Available, Sound System Wiring, Vaulted Ceiling(s)
Heating Central, Electric, Heat Pump
Cooling Ceiling Fan(s), Central Air, Electric, Heat Pump
Flooring Ceramic Tile, Vinyl
Fireplaces Number 1
Fireplaces Type Brick, Wood Burning
Appliance Dishwasher, Electric Cooktop, Electric Oven, Microwave, Plumbed for Ice Maker, Vented Exhaust Fan, Water Filter, Water Softener, Electric Water Heater
Heat Source Central, Electric, Heat Pump
Laundry Electric Dryer Hookup, Full Size W/D Area, Washer Hookup
Exterior
Exterior Feature Covered Patio/Porch, Dog Run, Rain Gutters, RV/Boat Parking, Sport Court
Garage Spaces 5.0
Fence Chain Link
Pool Diving Board, In Ground, Vinyl
Utilities Available Outside City Limits, Septic, Well
Roof Type Composition
Garage Yes
Private Pool 1
Building
Lot Description Acreage, Cul-De-Sac, Few Trees, Landscaped, Many Trees
Story One
Foundation Slab
Structure Type Brick
Schools
Elementary Schools Eagleheigh
Middle Schools Azle
High Schools Azle
School District Azle Isd
Others
Restrictions No Known Restriction(s)
Ownership Cartus Financial Corporation
Acceptable Financing Cash, Conventional, VA Loan
Listing Terms Cash, Conventional, VA Loan
Financing Conventional
Read Less Info
Want to know what your home might be worth? Contact us for a FREE valuation!

Our team is ready to help you sell your home for the highest possible price ASAP

©2024 North Texas Real Estate Information Systems.
Bought with Stacey Kuhn • Nu Home Source Realty, LLC

1001 West Loop South Suite 105, Houston, TX, 77027, United States

