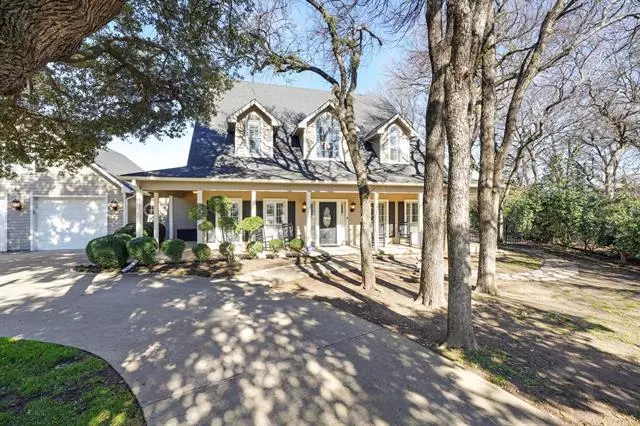$689,000
For more information regarding the value of a property, please contact us for a free consultation.
4 Beds
3 Baths
3,302 SqFt
SOLD DATE : 03/15/2021
Key Details
Property Type Single Family Home
Sub Type Single Family Residence
Listing Status Sold
Purchase Type For Sale
Square Footage 3,302 sqft
Price per Sqft $208
Subdivision Indian Harbor Ph 1
MLS Listing ID 14503994
Sold Date 03/15/21
Style Traditional
Bedrooms 4
Full Baths 3
HOA Fees $50/ann
HOA Y/N Mandatory
Total Fin. Sqft 3302
Year Built 1998
Annual Tax Amount $7,018
Lot Size 0.540 Acres
Acres 0.54
Lot Dimensions 219Wx157x92x69x145
Property Description
#LakeLife at its best! Enjoy 219' of Waterfront (canal corner) on over .5 of an acre in a gated community. Just steps from the backdoor is a covered dock w hydraulic lifts and enclosed storage area. Enjoy boating, fishing, coffee, a romantic dinner or kids swinging into the water from your own backyard. You will love the short ride to big water where you can access main body water for skiing or one of the several restaurants accessible by boat on Lake Granbury. The 4 bd 3 bath home currently has 3300 sq ft of living space, an oversized garage and a detached office. Attic could possibly convert to an additional apartment. Many upgrades including 100 yr distressed Oak Hardwood floors and vinyl shutters throughout
Location
State TX
County Hood
Community Boat Ramp, Club House, Community Dock, Community Pool, Gated, Greenbelt, Marina, Park, Perimeter Fencing, Playground
Direction From Hwy 20 Benbrook, take US 377 S, slight R onto SH-144 exit. L onto S Morgan St, L onto Contrary Creek Rd, Enter Indian Harbor through security gate (You will need a Drivers License). Continue straight onto Apache, R at roundabout, R onto Cheyenne, R onto Cherokee Ct. Property is on the left.
Rooms
Dining Room 2
Interior
Interior Features Cable TV Available, Decorative Lighting, Flat Screen Wiring, High Speed Internet Available, Sound System Wiring
Heating Central, Electric, Zoned
Cooling Attic Fan, Ceiling Fan(s), Central Air, Electric, Window Unit(s), Zoned
Flooring Ceramic Tile, Wood
Equipment Satellite Dish
Appliance Convection Oven, Dishwasher, Disposal, Electric Cooktop, Electric Oven, Microwave, Plumbed for Ice Maker, Refrigerator, Vented Exhaust Fan, Electric Water Heater
Heat Source Central, Electric, Zoned
Laundry Electric Dryer Hookup, Full Size W/D Area, Washer Hookup
Exterior
Exterior Feature Covered Deck, Covered Patio/Porch, Rain Gutters, RV/Boat Parking, Storage
Garage Spaces 2.0
Fence Chain Link, Wrought Iron
Community Features Boat Ramp, Club House, Community Dock, Community Pool, Gated, Greenbelt, Marina, Park, Perimeter Fencing, Playground
Utilities Available Aerobic Septic, All Weather Road, Asphalt, City Water, Co-op Water, Individual Water Meter, MUD Water, Outside City Limits, Overhead Utilities, Septic
Waterfront Description Dock Covered,Dock Uncovered,Lake Front,Personal Watercraft Lift,Retaining Wall Other,Canal (Man Made)
Roof Type Composition
Garage Yes
Building
Lot Description Cul-De-Sac, Irregular Lot, Landscaped, Lrg. Backyard Grass, Many Trees, Sprinkler System, Subdivision, Water/Lake View
Story Two
Foundation Slab
Structure Type Fiber Cement,Siding
Schools
Elementary Schools Mambrino
Middle Schools Granbury
High Schools Granbury
School District Granbury Isd
Others
Restrictions Agricultural,Animals,Deed
Ownership Maureen Mapes
Acceptable Financing Cash, Conventional
Listing Terms Cash, Conventional
Financing Conventional
Special Listing Condition Aerial Photo, Deed Restrictions, Owner/ Agent, Res. Service Contract, Survey Available, Utility Easement, Verify Tax Exemptions
Read Less Info
Want to know what your home might be worth? Contact us for a FREE valuation!

Our team is ready to help you sell your home for the highest possible price ASAP

©2024 North Texas Real Estate Information Systems.
Bought with Kristi Mann • J Dawson Realty

1001 West Loop South Suite 105, Houston, TX, 77027, United States

