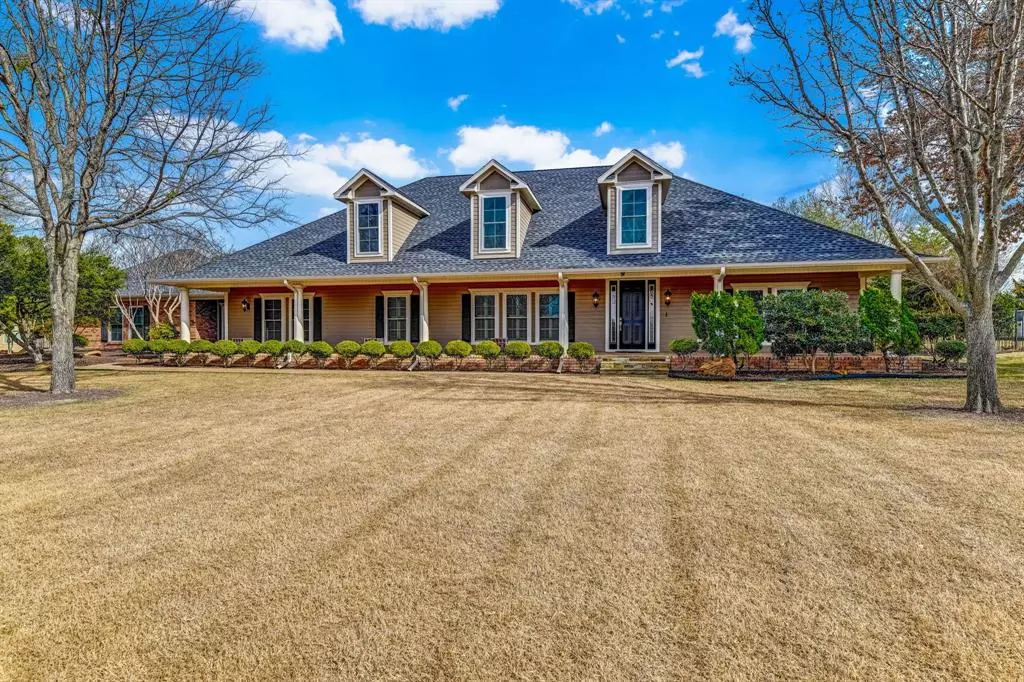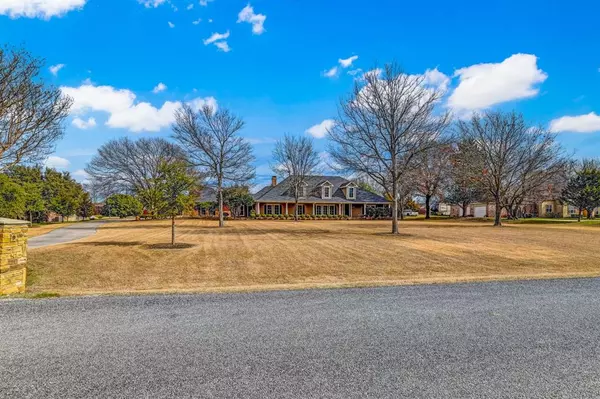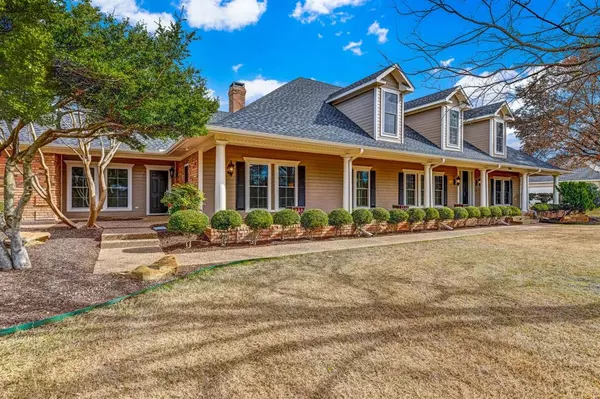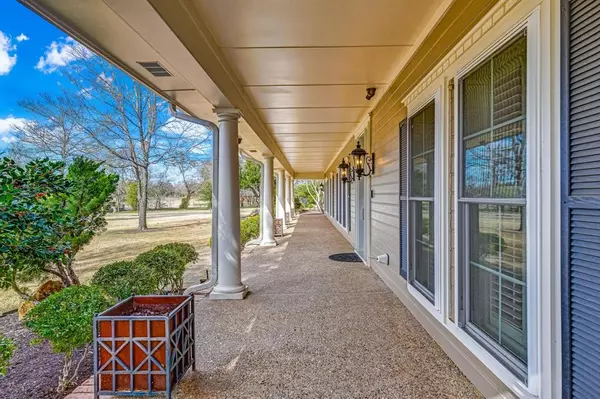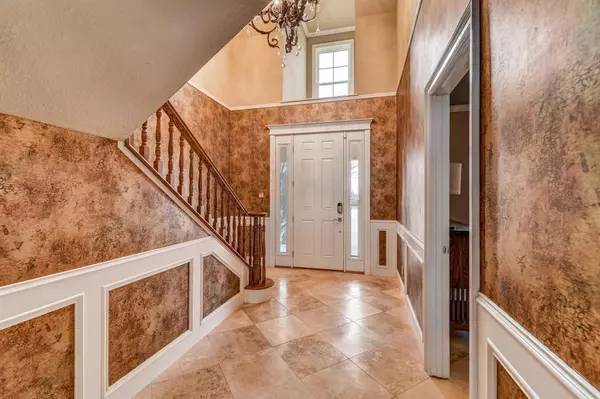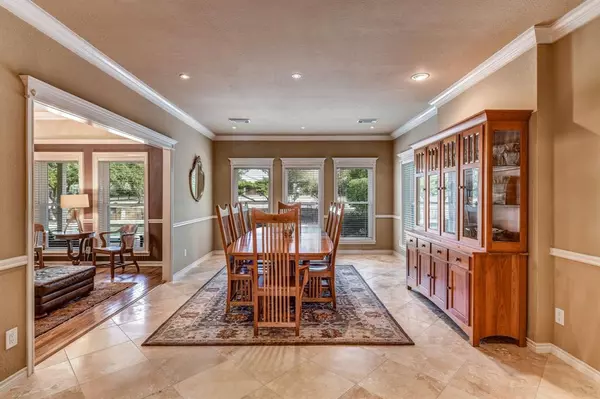$467,000
For more information regarding the value of a property, please contact us for a free consultation.
4 Beds
3 Baths
3,268 SqFt
SOLD DATE : 03/13/2020
Key Details
Property Type Single Family Home
Sub Type Single Family Residence
Listing Status Sold
Purchase Type For Sale
Square Footage 3,268 sqft
Price per Sqft $142
Subdivision Country Ridge Estates
MLS Listing ID 14274363
Sold Date 03/13/20
Style Traditional
Bedrooms 4
Full Baths 3
HOA Fees $70/ann
HOA Y/N Mandatory
Total Fin. Sqft 3268
Year Built 1985
Lot Size 1.640 Acres
Acres 1.64
Lot Dimensions 349x176
Property Description
Gorgeous estate home in coveted Country Ridge gated community. Beautifully updated home with pool on 1.65 acres. Hand-scraped hardwood floors, travertine tile in hallway, custom recessed lighting, plantation shutters & much more. Kitchen boasts granite counters, stainless steel appliances, custom built-in Miele coffee & espresso maker. Master & second baths updated with granite counters plus beautiful hardware & finishes. Mud sink in hallway beside laundry, plus over-sized garage with custom cabinets & epoxy floor. 4th BR & full bath upstairs could be great in-law suite. 90-ft porch across front of home, oasis fenced backyard with pool, covered porch, in-ground storm shelter, large shed in back. A must see!
Location
State TX
County Collin
Direction From US 75 North, take Melissa Road exit, cross Melissa Road, and turn into Country Estates. Take first right turn on Country Ridge Road, and left on Meadowbrook Drive. Home is on the left.
Rooms
Dining Room 2
Interior
Interior Features Cable TV Available, Decorative Lighting, Flat Screen Wiring, High Speed Internet Available, Vaulted Ceiling(s), Wainscoting
Heating Central, Electric
Cooling Attic Fan, Ceiling Fan(s), Central Air, Electric
Flooring Carpet, Ceramic Tile, Wood
Fireplaces Number 1
Fireplaces Type Masonry, Wood Burning
Appliance Built-in Coffee Maker, Convection Oven, Dishwasher, Disposal, Electric Cooktop, Electric Oven, Microwave, Plumbed for Ice Maker
Heat Source Central, Electric
Laundry Electric Dryer Hookup, Full Size W/D Area, Washer Hookup
Exterior
Exterior Feature Covered Patio/Porch, Rain Gutters, Storm Cellar, Storage
Garage Spaces 2.0
Fence Metal, Wood
Pool Fenced, Gunite, In Ground, Pool Sweep
Utilities Available Asphalt, City Water, Septic
Roof Type Composition
Total Parking Spaces 2
Garage Yes
Private Pool 1
Building
Lot Description Acreage, Landscaped, Lrg. Backyard Grass, Many Trees, Sprinkler System
Story Two
Foundation Slab
Level or Stories Two
Structure Type Brick
Schools
Elementary Schools Melissa
Middle Schools Melissa
High Schools Melissa
School District Melissa Isd
Others
Ownership Mary Ellen & James O Skinner
Acceptable Financing Cash, Conventional, VA Loan
Listing Terms Cash, Conventional, VA Loan
Financing Cash
Read Less Info
Want to know what your home might be worth? Contact us for a FREE valuation!

Our team is ready to help you sell your home for the highest possible price ASAP

©2025 North Texas Real Estate Information Systems.
Bought with Jennifer Fancher • Keller Williams Realty
1001 West Loop South Suite 105, Houston, TX, 77027, United States

