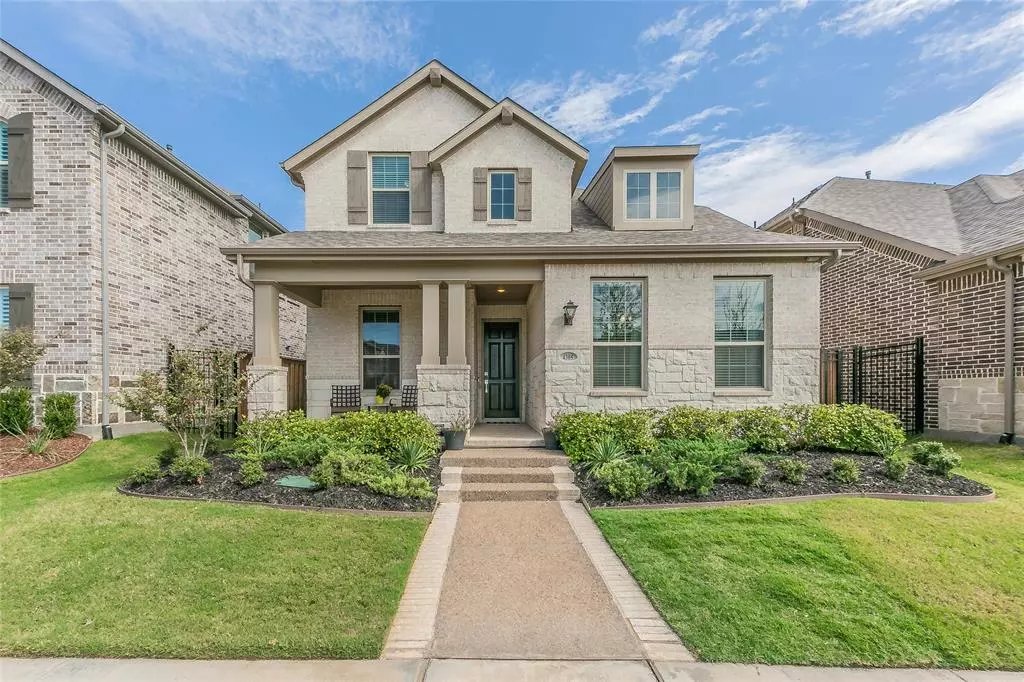$424,900
For more information regarding the value of a property, please contact us for a free consultation.
4 Beds
3 Baths
2,667 SqFt
SOLD DATE : 12/14/2020
Key Details
Property Type Single Family Home
Sub Type Single Family Residence
Listing Status Sold
Purchase Type For Sale
Square Footage 2,667 sqft
Price per Sqft $159
Subdivision Viridian Village 2A Add
MLS Listing ID 14443008
Sold Date 12/14/20
Bedrooms 4
Full Baths 2
Half Baths 1
HOA Fees $81/qua
HOA Y/N Mandatory
Total Fin. Sqft 2667
Year Built 2018
Annual Tax Amount $11,426
Lot Size 4,922 Sqft
Acres 0.113
Property Description
Upgrades Galore! Starts with the front porch, moves inside to the engineered hardware floors, upgraded carpet and padding. The kitchen has cabinets to the ceiling, Quartz countertops, upgraded 36inch gas range, 2 full size ovens, upgraded island. The master bath is a stunner with marble shower accent and upgraded Quartz countertops. Upstairs is spacious with a loft and add-on game room. The second bath is upgraded with dual sinks and Quartz countertops. The back patio was extended for you to enjoy which faces the east so you don't get the afternoon Texas heat. Every part of this house was upgraded from even the fireplace to the light switches. Don't miss out on this beautiful home!
Location
State TX
County Tarrant
Direction Come down Industrial Blvd, turn east on Birds Fort. Turn left on Garnet Jade Drive. Home will be on your right hand side.
Rooms
Dining Room 2
Interior
Interior Features Decorative Lighting, Flat Screen Wiring, High Speed Internet Available, Loft, Vaulted Ceiling(s)
Heating Central, Natural Gas
Cooling Ceiling Fan(s), Central Air, Electric
Flooring Carpet, Ceramic Tile, Wood
Fireplaces Number 1
Fireplaces Type Gas Starter
Appliance Dishwasher, Disposal, Double Oven, Gas Cooktop, Microwave, Plumbed for Ice Maker, Vented Exhaust Fan
Heat Source Central, Natural Gas
Laundry Full Size W/D Area
Exterior
Garage Spaces 2.0
Utilities Available Alley, City Sewer, City Water, Concrete, Curbs
Roof Type Composition
Total Parking Spaces 2
Garage Yes
Building
Story Two
Foundation Slab
Level or Stories Two
Structure Type Brick
Schools
Elementary Schools Viridian
Middle Schools Euless
High Schools Trinity
School District Hurst-Euless-Bedford Isd
Others
Ownership Jonathan and Kristin Parisi
Financing FHA
Read Less Info
Want to know what your home might be worth? Contact us for a FREE valuation!

Our team is ready to help you sell your home for the highest possible price ASAP

©2024 North Texas Real Estate Information Systems.
Bought with Kevin Tran • Kimberly Adams Realty

1001 West Loop South Suite 105, Houston, TX, 77027, United States

