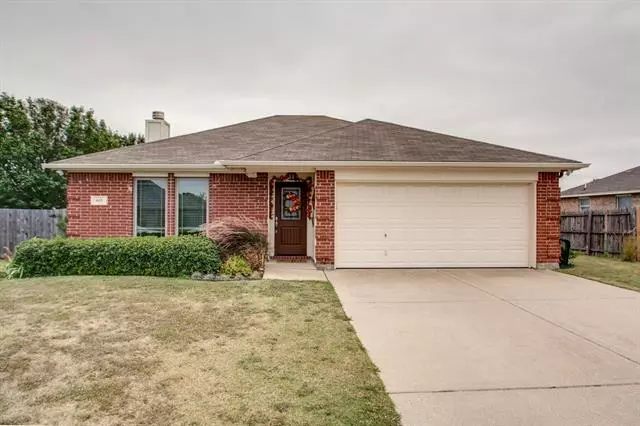$190,000
For more information regarding the value of a property, please contact us for a free consultation.
3 Beds
2 Baths
1,238 SqFt
SOLD DATE : 12/10/2020
Key Details
Property Type Single Family Home
Sub Type Single Family Residence
Listing Status Sold
Purchase Type For Sale
Square Footage 1,238 sqft
Price per Sqft $153
Subdivision Elk Ridge Estates
MLS Listing ID 14462811
Sold Date 12/10/20
Style Traditional
Bedrooms 3
Full Baths 2
HOA Y/N None
Total Fin. Sqft 1238
Year Built 2005
Annual Tax Amount $4,282
Lot Size 7,318 Sqft
Acres 0.168
Lot Dimensions 100x73x100x73
Property Description
This is your next new address! Next to the front door is a beautiful glass panel allowing more light into the living room. New windows installed within the last year allow more natural light and efficiency! The kitchen is an oversize eat in kitchen and the refrigerator conveys! Ceiling fans throughout with new paint in pleasing colors. The fireplace is just beautiful with that glass block design and the TV will stay. All items in the home are also available for purchase except master bedroom suite and washer-dryer. There is a storage building and a swimming pool that you just have to see. Imagine your summers in your own backyard! This home will not last long in this market, you better hurry!
Location
State TX
County Johnson
Direction FM 731 (John Jones) to SW Hilliside Dr, to Reagan Lane. House is on the left with sign in the yard.
Rooms
Dining Room 1
Interior
Interior Features Cable TV Available, Decorative Lighting, High Speed Internet Available
Heating Central, Electric
Cooling Ceiling Fan(s), Central Air, Electric
Flooring Carpet, Ceramic Tile
Fireplaces Number 1
Fireplaces Type Wood Burning
Appliance Disposal, Electric Range, Microwave, Refrigerator, Electric Water Heater
Heat Source Central, Electric
Laundry Electric Dryer Hookup, Full Size W/D Area, Washer Hookup
Exterior
Exterior Feature Rain Gutters, Storage
Garage Spaces 2.0
Fence Wood
Pool Other
Utilities Available Asphalt, City Sewer, City Water
Roof Type Composition
Garage Yes
Private Pool 1
Building
Lot Description Interior Lot, Subdivision
Story One
Foundation Slab
Structure Type Brick
Schools
Elementary Schools Irene Clinkscale
Middle Schools Hughes
High Schools Burleson
School District Burleson Isd
Others
Restrictions No Known Restriction(s)
Ownership Harrison
Acceptable Financing Cash, Conventional, FHA, VA Loan
Listing Terms Cash, Conventional, FHA, VA Loan
Financing Conventional
Special Listing Condition Utility Easement
Read Less Info
Want to know what your home might be worth? Contact us for a FREE valuation!

Our team is ready to help you sell your home for the highest possible price ASAP

©2024 North Texas Real Estate Information Systems.
Bought with Mary Case • CCS Realty Group

1001 West Loop South Suite 105, Houston, TX, 77027, United States

