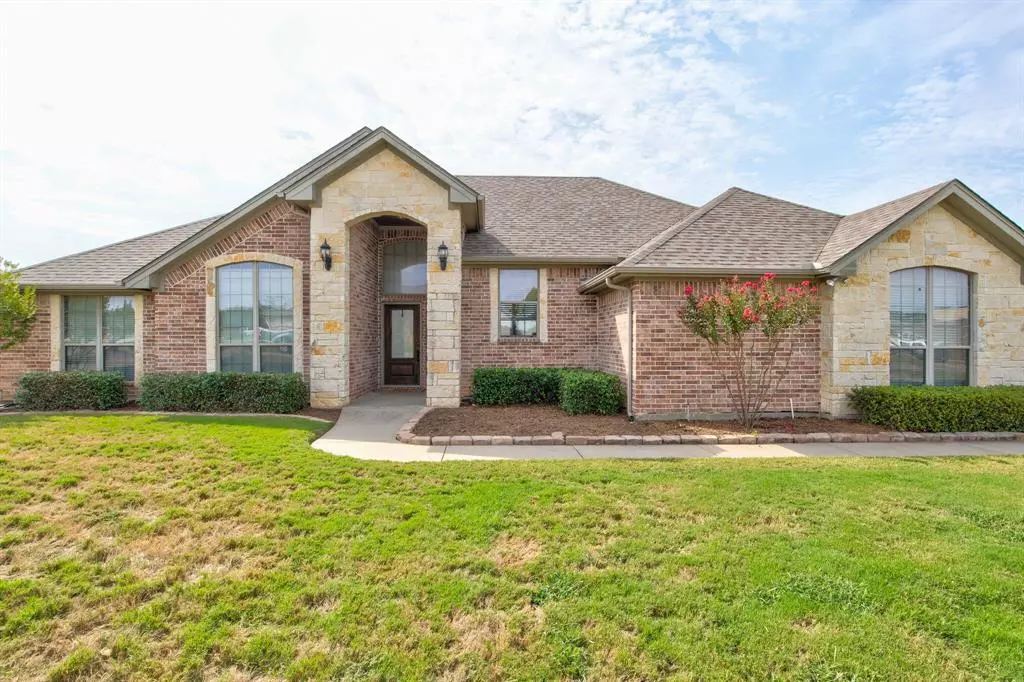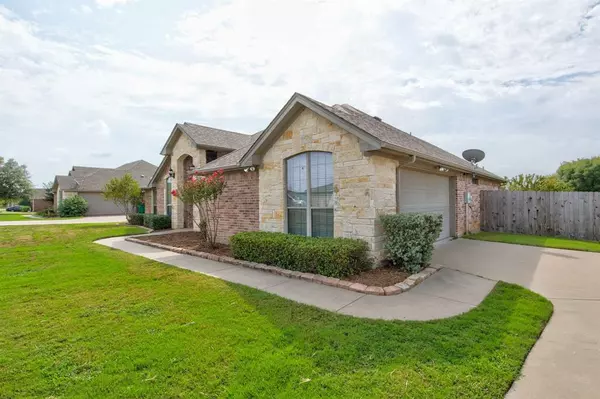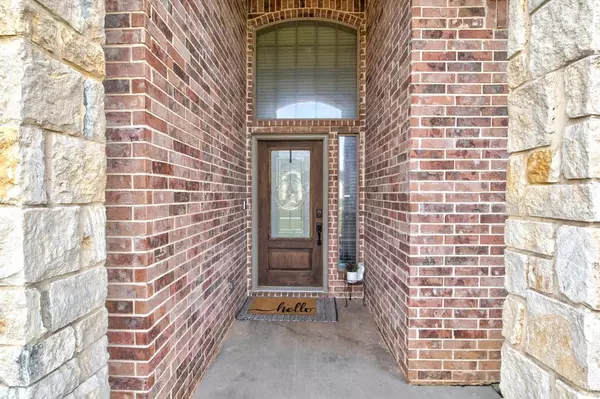$255,000
For more information regarding the value of a property, please contact us for a free consultation.
3 Beds
2 Baths
1,810 SqFt
SOLD DATE : 10/05/2020
Key Details
Property Type Single Family Home
Sub Type Single Family Residence
Listing Status Sold
Purchase Type For Sale
Square Footage 1,810 sqft
Price per Sqft $140
Subdivision Meander Estates Ph Three
MLS Listing ID 14435697
Sold Date 10/05/20
Style Traditional
Bedrooms 3
Full Baths 2
HOA Fees $12/ann
HOA Y/N Mandatory
Total Fin. Sqft 1810
Year Built 2007
Annual Tax Amount $3,242
Lot Size 0.268 Acres
Acres 0.268
Lot Dimensions 123 x 108 x 108 x 96
Property Description
Fantastic Fort Worth side home in desirable Meander Estates Home offers 3-2-2 plus bonus room that has a variety of possible uses, spacious open concept with a stone wood burning fireplace, large windows that showcase the large fenced backyard that is a blank canvas for your backyard dreams, plenty of room for a pool, storage building or shop. Large kitchen has plenty of cabinets, granite counters, stainless steel appliances, breakfast bar & pantry. Access to covered back patio from the dinning area. Master has a huge walk in shower, separate vanities, big closet. Subdivision has a great park & play area with a tennis court, private fish pond. Convenient to Hwy 377, great grocery stores, restaurants, etc.
Location
State TX
County Hood
Community Lake, Park, Playground, Tennis Court(S)
Direction From Hwy 377 go North on Meander Estates, then left on Hideaway Bay, then Right on Stray and Left on Meandering Way, then Right on Saunter Lane, house on left, sign on property
Rooms
Dining Room 1
Interior
Interior Features Cable TV Available, Decorative Lighting, High Speed Internet Available, Sound System Wiring
Heating Central, Electric
Cooling Ceiling Fan(s), Central Air, Electric
Flooring Carpet, Ceramic Tile
Fireplaces Number 1
Fireplaces Type Stone, Wood Burning
Appliance Dishwasher, Disposal, Electric Cooktop, Electric Oven, Microwave, Plumbed for Ice Maker, Electric Water Heater
Heat Source Central, Electric
Exterior
Exterior Feature Covered Patio/Porch, Rain Gutters
Garage Spaces 2.0
Fence Wood
Community Features Lake, Park, Playground, Tennis Court(s)
Utilities Available Asphalt, City Sewer, City Water
Roof Type Composition
Total Parking Spaces 2
Garage Yes
Building
Lot Description Few Trees, Interior Lot, Landscaped, Lrg. Backyard Grass, Sprinkler System, Subdivision
Story One
Foundation Slab
Level or Stories One
Structure Type Brick
Schools
Elementary Schools Oak Woods
Middle Schools Acton
High Schools Granbury
School District Granbury Isd
Others
Restrictions Deed
Ownership Ask Agent
Acceptable Financing Cash, Conventional
Listing Terms Cash, Conventional
Financing Cash
Special Listing Condition Res. Service Contract
Read Less Info
Want to know what your home might be worth? Contact us for a FREE valuation!

Our team is ready to help you sell your home for the highest possible price ASAP

©2025 North Texas Real Estate Information Systems.
Bought with Paula McDonald • Beam & Branch Realty, PLLC
1001 West Loop South Suite 105, Houston, TX, 77027, United States






